A small porch to the entryway. Porch for a wooden house: DIY manufacturing technology
The porch is a functionally significant element of the architectural ensemble of a country house, which, in addition to its practical purpose, performs an aesthetic function, emphasizing the beauty of the entire building. Acting as the front part of the building, the porch of a private house can tell a lot about its owner: about his tastes, attitude to his site, material wealth. That is why many of us try to design the facade of the house so that it stands out favorably against the background of others. And even if at the construction stage the owner does not have the opportunity to attach a beautiful wooden porch to the house, he can always realize what he wants after a while.
The porch of a wooden house is an extension in front of the entrance to the building, which serves as a transition from ground level to floor level.
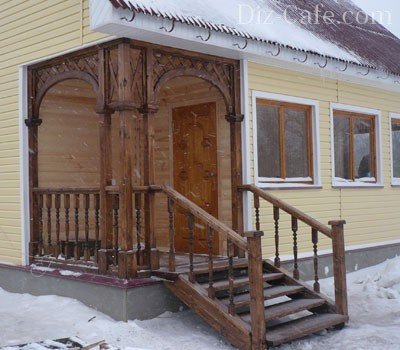
Since the difference in height between the ground and the floor often reaches from 50 to 200 and even more centimeters, the porch is equipped with a staircase laid out from the steps
The practical function of the porch also lies in the fact that the wooden extension is designed to protect the front entrance of the house from snow and rain. Therefore, the area adjacent to the entrance door is also equipped with a canopy. Depending on the shape and purpose, the porch may have one of the design options, we will consider some of them.
Option # 1 - open area on the steps
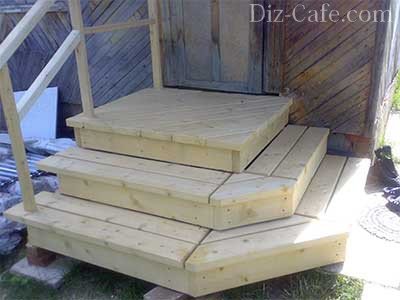
A compact platform with adjacent steps acts as an excellent addition to the architectural ensemble of a one- and two-storey small wooden house
Option # 2 - a site with partially closed walls
When arranging a porch located on a small elevation, low fences perform a protective function, protecting against falls and possible injuries.
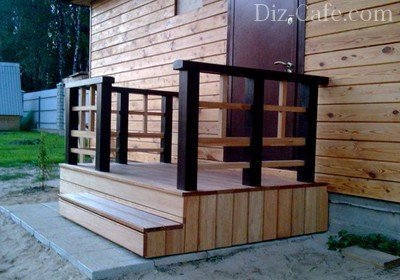
On the porch, the height of which does not exceed half a meter, such railings and partially closed walls act rather as a decorative design
Option # 3 - closed porch
Owners of country houses most often equip a glazed porch if they have the opportunity to build a more spacious area in front of the entrance.
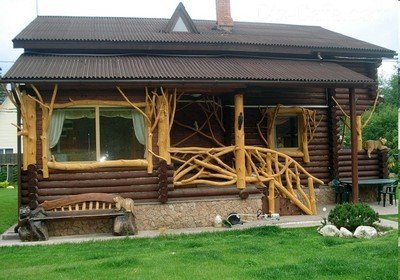
The space of such a porch - a veranda furnished with comfortable garden furniture, allows you to receive guests and enjoy a pleasant stay in the fresh air
Self-construction of a wooden porch
Before starting the construction of the porch to the house, it is important to determine not only the size of the structure, but also to think over the presence of steps, the height of the handrails and the general appearance of the porch.

A detailed project of the future design or at least a drawing of the porch will allow you to visually form the idea and calculate the required amount of material
When designing a structure, a number of points should be considered:
- The width of the porch area should be no less than one and a half times the width of the front entrance. The porch is located on the same level as the first floor of the building. In this case, a margin of 5 cm from the level of the porch platform for the front door should be provided. This will allow in the future to avoid difficulties in case of deformation of the surface of the wooden platform under the influence of moisture when opening the front door. Indeed, according to fire safety requirements, the front door should only open outward.
- The number of steps is calculated with a reference to the fact that when ascending, a person steps onto the porch site leading to the front door with the same foot with which he began to move. When arranging a porch in a country house, three, five and seven steps are usually made. The optimal size of the steps: height 15-20 cm, and depth 30 cm.
- Wooden steps leading to the porch should be placed at a slight incline of several degrees. This will prevent puddles from stagnating after rain or ice melting during the cold season.
- It is advisable to provide for the arrangement of a canopy that protects the front entrance from precipitation. The presence of fences and handrails will make it easier to climb and descend the stairs, which is especially important in winter, when the surface is covered with a crust of ice. From the point of view of ergonomics, the height of the railings most comfortable for a person is 80-100 cm.
- When building a porch, it should also be borne in mind that when attaching an extension to a monolithic building, it is highly undesirable to connect building structures "tightly". This is due to the fact that the house and the porch, having different weights, create different shrinkage. This can cause cracks and deformations in the joints.
Stage # 2 - preparation of materials and erection of the foundation
To make a wooden porch, you will need materials:
- A beam with a section of 100x200 mm for the installation of support pillars;
- Boards 30 mm thick for arranging the platform and steps;
- Slats with a section of 50 mm for side posts and handrails;
- Antiseptics for wood surface treatment;
- Cement mortar.
From construction tools, you should prepare:
- Saw or jigsaw;
- Hammer;
- Level;
- Screwdriver;
- Fastening materials (nails, screws);
- Shovel.
The construction of any building structure begins with laying the foundation.
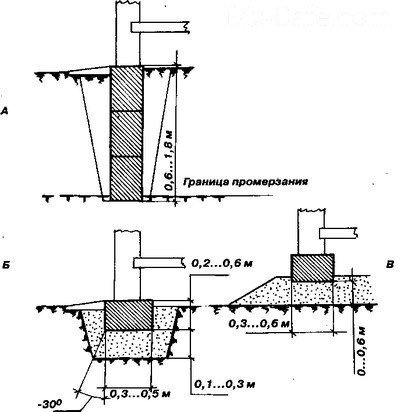
The best option for laying a reliable and durable support for the construction of a wooden porch to the house is the construction of a pile foundation
Unlike traditional concrete types of foundations, a pile foundation does not require large financial costs for construction. In addition, it is quite easy to install: any owner with basic construction skills can build a pile foundation.
Wooden beams intended for supports should be treated before installation. This prevents wood rotting and extends the life of the supporting structure. In the places where the supports are installed, we dig holes 80 cm deep, the bottom of which is lined with a sand and gravel "pillow".
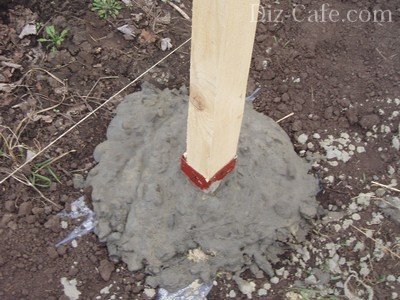
Having leveled the base, we install the support pillars vertically, level them up, check the height, and only then fill it with cement mortar
The height of the piles should be calculated taking into account the fact that even after the platform has laid down on them, the distance to the door remains at least 5 cm.
Filling the vertically installed support pillars with cement mortar, wait for it to dry completely. Only after that we fix the extreme row of support posts to the wall of the house using self-tapping screws. This will significantly increase the strength of the structure. The lags are laid horizontally directly on the support pillars.
Stage # 3 - making a stringer and installing steps
To arrange a flight of stairs, you will need to make a special inclined board - a stringer or bowstring.

The staircase can have two design options: with embedded steps or with cut out ledges
With the help of a special triangular pattern we make recesses for the bowstring. You can make such a template yourself by cutting out a blank from thick cardboard. One of the sides of the pattern corresponds to the horizontal part of the future steps - the tread, and the second to the vertical - the riser. The number of steps depends on the size of the porch area and the expected load that they will have to withstand.
Having calculated the required number and size of steps, we mark the profile of the future bowstring on the board. As a basis for making a bowstring, it is better to use unedged lumber, which is an order of magnitude wider than ordinary edged boards.
To secure the lower part of the bowstring, it is necessary to fill in a concrete support platform. To protect the lower step from the rise of steam from the ground, it is advisable to cover the vapor barrier with a top layer.

At this stage of construction, it is also necessary to provide for a "cushion" device to remove excess moisture
Having filled the support platform with cement mortar, we wait until the base is completely dry and only after that we proceed with the installation of the bowstring. We fix them on the supports using self-tapping screws or nails. The distance between the bowstrings should not exceed one and a half meters.
Stage # 4 - assembling a wooden structure
Ready-made kosoura by filing, or using the "thorn-groove" method, we attach to the lags of the site. To do this, we fix the boards with grooves to the areal beam so that in the future the thorns of the bowstrings are inserted into the grooves of the board.
After that, we proceed to the installation of the wooden floor of the site. When laying boards, it is advisable to fit them together as tightly as possible. This will allow you to further avoid the formation of large gaps in the process of drying wood.
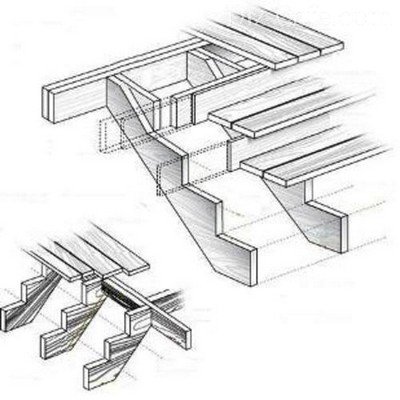
The final stage in the assembly of a wooden porch is the installation of steps and risers
We start laying from the bottom step, performing fastening using the “thorn-groove” method and additionally fixing them with self-tapping screws. First, we attach the riser, and then the tread on it.
The porch is almost complete. It remains only to make the railing and equip the shed. To give the structure a more attractive and complete look, it is enough to cover the surface with varnish or paint.
Videos with examples of porch devices
It's no secret that building a porch in the country is not an easy task, given that it must necessarily fit into the overall appearance of the building, and also be truly functional.
In most cases, it is the originally designed porch that can become an unusual business card for the house.

There are a huge number of different options for the final stage in building a house. Everything primarily depends on how you see a truly beautiful porch for yourself and what budget you have.

It should be noted that if you are interested in how to make a porch with your own hands, then it is quite simple and all that is needed for this is to read this article and perhaps use some of the builders' advice.
What is a porch?
In fact, a constructive porch built in a private house is the simplest open-type area with a staircase, which is made right in front of the entrance to the building. At the same time, the porch can be of the most varied shape, with or without an additional canopy.

If we talk about the design itself, which can be chosen for the porch and the design that determines for the most part, then they can be conditionally divided into three main types: simple, attached or built-in.

The porch of the latter type is almost always designed at the stage of building a house.
The most popular simple type of porch is a platform that has additional steps and a canopy above them.

During the construction of this type of porch, the most difficult thing is to fill the necessary foundation, which in any case will be needed, even if it is a light structure and you have planned to make a porch of wood yourself.

The attached porch looks very similar to the beautiful built-in porch, but at the same time it is very often rebuilt and modified in various ways.
Foundation - foundation
An important point that you should definitely pay attention to when laying the foundation is that its depth during construction work must necessarily coincide with the depth of the foundation itself for the entire building. Otherwise, after the soil has settled, it is quite possible that deformation will occur completely in the entire porch structure.

If, after the soil has settled, the structure is shifted towards the house, then the destruction will begin from the foundation of the porch. In this case, cosmetic repairs will not be possible and you will have to build a porch from the very beginning.

It is imperative that during the construction of the foundation, special attention should be paid to waterproofing the foundation being built.
Varieties of the porch for the future home
First of all, before starting the construction of the porch, you must definitely decide on what material you like best. Most often, it is either concrete, or expensive metal, or stone, classic brick, wood, acceptable at a cost.

Having decided to make a porch to a house made of wood, many simply hope that this is the easiest and most affordable option, in fact, without even knowing about a large number of nuances.

It is a photo of a porch made of wood that can be found without problems in various magazines more than others. This is due to the fact that wood is considered by many to be a traditional material.

All that is needed when building such a porch is the minimum building skills, a circular saw, and a construction square.
Note!

If possible, it is best to use either larch or any conifers as a material. They are distinguished by good strength indicators, and are also quite easy to process independently.

After specially made impregnation, the material will definitely not be inferior, for example, to material from any other solid rock.

Above the porch, you should definitely take care of the visor. This will not only allow you to protect the steps of the stairs and its platforms from various precipitation, but also allow you to design a wooden porch in an interesting way in a short time without serious financial investments.

Photos of a wide variety of sheds can also be found on the Internet and in magazines dedicated to the construction of various country houses.

Do-it-yourself photo of the porch


Note!









Wood will always remain our favorite material, because it is alive and natural; stone, even natural, does not have this property, and even more so, glass and concrete do not. As long as a person lives, they will build with their own hands. A wooden house has a peculiarity - a porch made of wood will easily fit it, but almost never - made of metal and plastic. You have to be a great specialist in the design of wooden houses in order to organically integrate the modern "metallic" style into the facade of a wooden house. And even more so it is not easy to make a beautiful porch with your own hands without a project.
Choosing a porch project for a wooden house
The task for working with your own hands is greatly simplified if you take into account several rules for the mutual combination of the features of the porch and the facade of the house:
- A porch for a wooden house can be made in the same style as the house itself. But not to make a small copy of the house, but to ensure that its structure looks like an integral part of the building. Take a look at a few photos. In all cases, a beautiful porch looks harmonious because of its functionality and thoughtfulness of style;
- You can make a contrast between the beautiful texture of the porch and the standard look of an ordinary wooden house. Against the background of a boring, neat look of a wooden house, the porch will look more impressive.
Important ! Most beautiful projects attract with their simple and stylish designs, which do not have unnecessary elements or “empty” decorations.
Please note that in the above photos you can choose a whole photo gallery of the most successful projects with a minimum amount of decor, beauty is achieved only thanks to the natural characteristics of wood.

Interesting designs of a porch for a house made of wood
The bulk of projects of wooden houses with their own hands are made either in the old "chopped" style, or stylized as wooden ones with extensive use of metal, ceramics, and wooden beams. Houses of both styles are very beautiful, and with the right selection of porches take on the appearance of a piece of art.
House and porch in "chopped" style
Much of the beauty of a house and a porch depends on the right style of wood construction. For example, a standard cottage, which does not have any special delights in shape and design in the photo, changes dramatically in perception after vertical stands from tree trunks were added. Their unusual shape made it easy to stylize the entire building of the house under an unusual "forest" look. Style "hut on chicken legs".


Often, wooden houses are built with their own hands using the old grandfather's method from large wooden logs. Almost always, these "log cabins" are large two-storey buildings reminiscent of medieval Siberian houses. But with the correct location of the porch and the observance of the general style, the house can greatly benefit if you make a beautiful carved porch "antique", as in the photo.


Oddly enough, but most of the houses built of wood, repeat modern architecture, which is poorly combined with the old "chopped" style. The desire to make a complex roof and a log vault of walls leads to the appearance of a kind of "remake" - the texture of an old wooden house, mechanically transferred to a new architectural appearance. In such variants, a beautiful carved porch practically saves the whole ensemble.

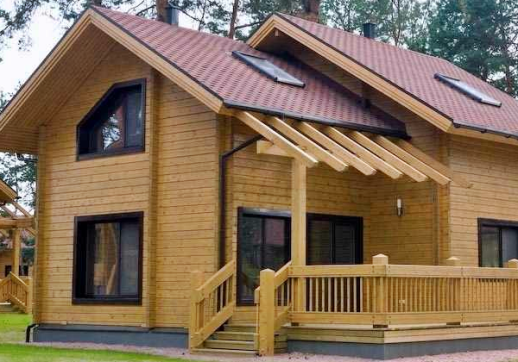
Some lovers prefer a classic wooden house following the patterns and canons of the 18th century. Variants typical for the northern latitudes of the country are especially interesting. Even in the photo, such projects look simple and very functional, there is no excess in the construction of the roof and walls, but one feels that the house is unusually strong and reliable. An openwork porch with beautiful stairs very accurately complements the beauty of a wooden house.

Almost always, the porch looks very beautiful and organic, it can complement and emphasize the beauty of the house if it is small in size, due to which the construction of a small porch is not lost, but correctly complements the main building, as in the photo.


Stylization for "chopped" buildings
The proportionality effect forces lovers of large houses to artificially increase the size of the porch in order to maintain the correct proportions in the house. In the appearance of the facade of a beautiful wooden house, the main role is assigned to the porch, it is made of wood, but it looks very modern and stylish, thanks to the laconic and beautiful design and well-chosen toning of the bearing supports and the wooden cladding of the house. The achieved effect speaks for itself in the photo.

The most successful and attractive are wooden houses not of a "chopped" style, but stylized as a log frame. The architecture of such a house is more elegant and modern. The photo shows how to use a beautiful carved ornament, organically combined with the general ideology of the wooden structure of the house. The porch turned out to be very spacious and light, the carved ornament goes well with the general decor of the wooden house.


The walls and porch of wood look more modern and stylish, and there is no excess in the use of antique decorative elements. Moreover, the porch itself is very beautiful and well complements the facade of a wooden house, in the photo. But in such decisions, in order to maintain the overall style, the porch was faced with ceramic tiles, a very well-chosen shade. In this design, the monumentality of the building and the decoration of the timber for expensive types of wood require an exquisite texture of the material for the wooden porch, therefore the stone steps are made with ceramic cladding.

Not a wooden porch for a wooden house
There are many successful options when builders and architects manage to combine the warm style of a wooden house with the cold modern style in which the porch of the house is built with their own hands. Wood blends very well with stone and ceramic tiles
The metal and plastic from which the porch is built do not in the least spoil the appearance of the wooden house, although the structure itself looks a little unusual, but not alien, thanks to the successful wooden texture of the cladding and the design of the house itself.

It is not always possible to harmoniously combine a house made of wood and a non-wooden porch. The complexity of this approach lies in the need for painstaking selection of a compromise between the bright appearance of the wooden facade and the discreet style of the porch. Sometimes this is possible thanks to the use of a minimum of metal and glass in the porch. For example, in the photo, it was possible to solve the compatibility problem thanks to the use of forged elements and a delicate openwork construction scheme. In addition, the shading formed by the pine trees growing around it favorably affects the general background of the house.

Advice! One of the secrets of building a porch correctly with your own hands is to use the right color scheme.
For open and brightly lit areas, a wooden house is usually made in light colors, they try not to highlight the porch. In conditions when most of the facade is covered by trees, it will be more organic to use more restrained colors and a minimum of varnished surface.
A simple solution, beautiful and tasteful
A beautiful porch does not have to amaze with the size and richness of the decor. For small houses, you can use the simplest solutions of stairs and side rails. In this case, the main emphasis should be placed on reliability and comfort due to the wide upper platform, comfortable steps and a very beautiful exterior finish using special varnish and wax compositions, as in the photo.

The option below in the photo will be optimal for a summer residence or a country house. Such a porch can be considered as a whole terrace. Often, due to the beautiful natural shade, the details of the porch are not even painted, but are treated with wax mastics, due to which the texture of the elements resembles freshly sawn wood.

A simple design does not mean squalor, one of the nicest projects is the option of a porch with several steps for an ordinary residential building in the city.
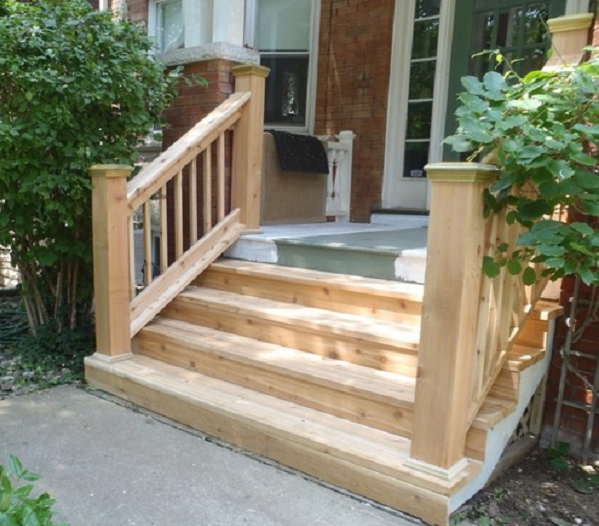
The natural color and good sun lighting very well underline the classic porch design. This is a typical version of the attached scheme, when the staircase is, as it were, completed with your own hands to the platform in front of the front door of the house. At the same time, the visor and the porch itself turned out to be very small in size, do not take up much space, and are absolutely organically combined with the appearance of the house itself.
Important ! For the construction of such options, many construction companies produce standard porch designs in ready-made sets that can be assembled and built in front of the entrance to the country house or small house with your own hands.
Conclusion
The most successful options for a porch for a house with your own hands are obtained by individual selection of a visor, stairs, railings and an upper platform in front of the door. But even with this approach, the best choice would be to make a simple and beautiful wood structure with a reliable canopy made of modern materials.
It is difficult to imagine a private house without a built porch. Its design process can be different. The best option is to cast the foundations of the house and the porch at the same time. However, they often think about the steps after the building is built.
In this case, the porch is attached, for which three types of materials are used - wood, metal, concrete.

How to build a porch correctly
Many of us are quite capable of attaching a porch to the house with our own hands. When you decide on the direction of the steps (they can go in one, two or three directions at the same time), you need to choose the height of the porch. It is desirable that it be lowered by 50-70 mm in relation to the border of the doorway.

There are two points to consider here:
- exclusion of blocking the door leaf opening outward;
- preventing water from entering the house after precipitation






Calculating the size of the upper platform
For outward-facing doors, prepare an upper platform with a depth of 300-400 mm greater than the width of the door leaf. At the same time, there are GOST requirements - the size of the site must be at least 1.5 times larger than the opening. For example, you installed a door with a width of 900 mm, then the size of the platform should be over 1350 mm.

Step design
When determining the parameters of the stairs, you can focus on the recommended step size of 15-20 cm. If you divide the porch height by this size, you can get the required number of steps.

Of course, you are unlikely to get an integer. Therefore, you can vary the height of the steps within the recommended limit by distributing the surplus between them. Or provide a small step at the very beginning of the stairs. But the width of each segment can be in the range of 30-40 cm.

There are also the following recommendations: if you add up the tread value with twice the step value, then the result should be 600-640 mm. For example, when designing steps with a height of 175 mm and a tread of 280 mm, the resulting value will be 170 * 2 + 280 \u003d 630 mm, which fully corresponds to the criterion under consideration.

Base selection
The heavier the projected porch for a private house is, the more powerful the foundation is required. If for relatively light wooden and metal structures you can limit yourself to a pile or columnar base, then a concrete or brick structure will require a strip foundation or a monolithic slab.






It is also important to understand whether you will be connecting the foundations of the house and the porch. You need to focus on the characteristics of the extension itself and the characteristics of the soil. If you do not tie, then you need to be prepared for the formation of cracks at the junction, for example, due to frost, which will lead to a distortion of the structure. Further repairs may be required.

A bonded base also does not guarantee the absence of cracks. They can appear in the array of the porch itself. Since not always reinforced reinforcement can cover the difference in the loads of the house and the extension.

This base option is recommended if the structure of the house and the porch is massive enough. For example, when the latter is made of reinforced concrete. In this case, a high-quality bond is required using reinforcement with a diameter of 12-16 mm, driven into the previously made holes in the foundation. Then the frame is constructed.

Selection of the staircase
Ladders can be built on bowstrings or stringers. For manufacturing, wood, metal or combinations are used, including with concrete.

The bowstring version is suitable for a wooden or small house. The attachment is as follows. The inner surface of the bowstring is connected to the support bars.

For metal parts, welding is used in a horizontal plane, and for wood, simple nailing of bars with the subsequent connection of a step is suitable. It is also permissible to cut grooves in the bowstring to install steps.

The use of kosour can involve the use of open supports. To do this, cut out triangles at the top of the board, the base of which will be the support for the step.






If you have chosen the method of cutting the kosour, then you will need orientation by the height of the step and the width of the tread. It is advisable to connect them at an angle of 90 degrees. Many experienced craftsmen recommend making a general template first, which you can use in subsequent work.


Remember you need to choose the right number of stringers. It depends on the parameters of the ladder itself and the thickness of the board.

For thin boards, more frequent installation of stringers will be required. For example, a 25 mm board assumes a support distance of up to 60 mm. Bending should be avoided.

Porch structures made of different materials
There are several options for choosing the material for the extension. You yourself must decide on the project of the porch, based on the type of house, soil characteristics and your own preferences.






Wooden porch
This is a fairly popular material for the manufacture of this type of extension. Hardwoods such as oak are recommended. Larch, spruce and other conifers are also suitable for you. True, a special impregnation is required.

First, the supporting beam is installed. In it, teeth are preliminarily cut out, on the horizontal edges of which steps are placed. This beam is called a stringer and serves as an additional support. A distance of 500 mm is left between the stringers. Their number will depend on the intervals specified by the project.


To arrange the bowstrings, take a thicker board. The two bowstrings must be held together with crossbars. In the interval, stringers are attached to the beams.

Sawing the edges, on which the steps will be fixed, is done using a square. Errors can lead to subsidence and swelling of the steps.

The width of the step should provide comfort to residents. And their number is preferably odd - so you get an additional stiffener. Well, don't forget about the railings. Their presence is desirable if the number of steps is more than three.

The overhang is determined by the overall design. If you have glazing or reliable weather protection, then its presence is optional. But at the same time, the overhang itself allows water to drain onto the plane of the lower step, excludes falling into the grooves after rolling down the riser.






When you mount the porch to a wooden house on the foundation, you can form a small trench by pressing on the lower beam of the stringer. Of course, if the concrete has not yet hardened. This will increase the strength of the ladder. For the arrangement of the upper platform, a board is taken with convenient dimensions. It is necessary to accurately adjust the joints, to exclude the occurrence of deformations in the future.

Metal construction
This extension looks quite elegant. But you will need to know how to work with welding equipment and use standard parts. Moreover, the cost will not be too high. Although the use of forged parts will lead to a rise in cost and require pre-ordering of forging elements.


A simplified version of the design is mounted using channels and corners. And then the filling material is installed, for example, wooden boards or high-strength chipboard.

Channel bars are fixed parallel to each other. The distance is selected in accordance with the projected step length. A corner is made to the size of the steps. It is advisable to provide a margin of up to 1 cm additionally along the edges for the seam.

Similarly, a part of the corner is cut off, corresponding to the height between the steps. Then in the form of the letter "G" they are connected by welding and attached to the channel. At the exit, metal skew-angles are obtained, which are connected in pairs by corners.

Use of concrete
The structure to be manufactured will be connected directly to the foundation. Each step requires high-quality reinforcement to avoid material destruction. First, the formwork is created for the bottom step. It is recommended to make the height of the first step more than the rest by 15-20 mm.

Subsequent elements are made in the same way as laying the foundation. Each of them is reliably reinforced with a mesh, and the transition to the next level is carried out after the concrete has dried on the previous level. Then, a rough tile or stone is laid on top of the concrete.

You can appreciate the benefits of using each type of material from the photo of the porch. The appearance, quality of the structure and durability in operation are important factors in choosing a design solution.






Arrangement of the visor
The owner of a country house can decorate his home if he builds a canopy over the porch of the house. This element will be an excellent weather protection. And you can use metal pipes, a wooden beam for the frame. The cladding is also made of metal, wood and plexiglass.

The visor is attached to the piles pre-installed in the base. Tiles or a metal sheet are often used for covering, although polycarbonate is now gaining popularity. Be sure to provide a slope, on the lower edge of which a groove is attached by welding.

Even a novice master can make a porch with his own hands. It is necessary to correctly design this structure and carry out the work in stages, adhering to the basic instructions.

Photo of the porch to the house

The porch is an indispensable element of the entrance of the building and its "business card" The desire to decorate their own home, taking into account fashion trends and personal taste preferences, is inherent in almost everyone. The design of the porch of a private house should emphasize the integrity of the entire structure and make it more attractive. There are many design options for the entrance of the building, so we suggest you consider the most popular and interesting ones.
Porch made of wood
The most popular option is the installation of wooden flooring on the porch. In most cases, such structures are made from pine wood, as the most inexpensive and popular natural raw material. If the porch is properly sealed, varnished and painted, then it will look attractive for many years.
This is a modern way to decorate a facade that is decorated in a country style. This can be complemented by a wood-based porch decor to add a country cottage atmosphere. The tree can be supplemented with stone, which is relevant not only for country style. In suburban private buildings, these two materials look quite harmonious together and are suitable for finishing platforms, doors and use as decor.










Concrete porch
Concrete is considered a versatile material that is cheap and reliable, and is also optimal for the manufacture of a porch. This is a monolithic structure that does not begin to stagger over time, which is sometimes inherent in wooden products. Plus, it can be easily repaired and decorated with any decor. Do not forget that a concrete porch can be of different shapes, which will not particularly affect the price and the amount of time to complete the task.
Concrete structures can be decorated with tiles, for example, clinker tiles. There are options, finished with stone, and also painted with paint, and processed with other materials. In modern buildings with timber, brick or siding facades, the concrete porch can be left uncovered. This allows you to emphasize the features of the texture of the walls and their colors.










Brick porch
A brick porch is a more expensive option compared to the previous ones, but it also looks attractive and is considered a fairly reliable solution for decorating a house. The installation of the structure may take more time and require serious effort, but in the future the work put in will pay off with interest, since it does not require additional maintenance.
Often, a brick porch has a concrete base or step covering based on other materials. There are options for laying tiles on the steps. It looks like a home, inspires confidence and adds reliability to the building. But be careful, as any step cover you choose should not be slippery, otherwise the area will become potentially dangerous in the cold season due to snow and ice.










Porch made of stone
Natural stone is considered a classic option. Such raw materials are characterized by durability of operation, presentability and strength, which is especially important. There are many types of stone, with some suitable for the base, and a number of others for creating decorative elements (and the raw materials for making the base will cost much more). Although, in general, all types of stone are able to withstand adverse weather conditions and will not require additional maintenance for a long time.
If the building is made of stone, then you can fit a porch with columns into the overall structure. Natural stone can be combined with monumental elements. Such a composition will look harmonious.










Metal and wrought iron porch
Usually, if we talk about a forged or metal porch, they mean decorative parts of the structure - awnings, railings, steps that are made on the basis of metal. But sometimes a completely metal porch is also installed in a private house.
The main advantage of such structures is increased strength and durability. However, you will have to constantly paint and treat your porch to keep it from deteriorating due to corrosion. Moreover, the metal floor will be cold enough, so it is not suitable for arranging a terrace. The latter option requires a concrete base or wood planking on a metal base.










Porch with canopy
In most cases, awnings, as it were, continue the roof and, together with the porch, perform an important function of protection from the effects of precipitation and solar radiation. This is an excellent option for arranging a comfortable entrance to the building.
If the building has architectural features that will prevent the installation of a canopy over the main entrance, even a small one, replace it with a canopy. Such a detail will not only partially fulfill the functions of a canopy, but will also be able to diversify the appearance of the building, and if you choose the product correctly or make it in an original way, it will become a real decoration of the exterior.
Even a small visor can make the entrance to a private house more presentable. The shade from it can protect from the sun, as well as save from streams of water in the rain, if you open doors or wait for the car.










Porch with steps and railings
If the house has a high foundation and steps can be installed that will lead to the main entrance, the installation of the railings will be relevant. Such a structure will make the exterior of the building appear safer and more stable, and will also perform a very specific function and help residents and visitors to enter the house in bad weather.
This is a traditional design for the entrance to a building. It can be combined with a canopy or visor, as well as decorate with various designs in addition to make the composition look complete.



