Territories of plots of different levels. Design techniques for landscaping a narrow area
Creating a harmonious, beautiful landscape design on a hilly, relief area is the most difficult creative task even for experienced professionals. By studying examples of successful design of a multi-level site, you can draw a lot of interesting ideas and finds. However, you should definitely take into account the individual characteristics of your garden, its layout, soil characteristics, as well as the style of the house and the personal requirements of the owners.

When drawing up a landscape project for a multi-level site, it is imperative to link all buildings, a recreation area, paths, small architectural forms and plants into a single composition. Such thoroughness of preparation is due to the fact that even the slightest flaws and mistakes are perfectly visible on the relief territory. But there is another feature of the uneven area. Even a small sloping or hilly area, well-designed and well-executed, can become a real highlight of landscape design, an original creation of the owners, which they will enjoy and be proud of for many years.

Analyzing the most striking examples of successful design of a multi-level site, you understand that there are no trifles in such work. Even at the preparatory stage, materials and plants, furniture and decorative elements should be selected with special diligence. And only then the garden will shine with exclusive, unique beauty, which will be successfully combined with convenience and comfort. By the way, for clarity and greater expressiveness, you can capture in advance on a photo or video filming the site before the start of work, the implementation of each stage and the solemn completion of all events.
Geoplastics of a multi-level site

Often, the initial state and the actual topography of the territory dictate the choice of the main idea for landscape design. For uneven, multi-level areas, experts recommend using geoplastic techniques. At the forefront is the development of a plan for the arrangement of retaining walls used to strengthen and redistribute the soil. The height and number of structures directly depends on the elevation difference, the relief of the site and the individual characteristics of the soil. You may have to look at various examples of successful design of a multi-level site with similar properties, come up with your own, author's approaches. But the result will justify all the time and financial costs.

Geoplastics of a complex area allows you to immediately divide it into separate zones, create a spectacular overview perspective, and it may be possible to plan the construction of additional relief zones to compensate for sharp drops and arrange the desired slope.
The biggest difficulties for the owners of cottages are when designing the territory of the garden and vegetable garden. Typically, multi-level plots often present problems such as soil erosion, irrigation and drainage problems. But with proper landscape design, all the disadvantages of space can be easily turned into great advantages.

On multi-level plots, zones using natural stone and high-quality finished wood look advantageous. Stone pyramids, alpine hills and dry streams, as well as other rocky landscape structures that do not require further careful maintenance and a complex water supply system, are effectively visible.

For paving paths and arranging a recreation area, in the general concept, flat stones or wooden blanks are also used. Trees and plants are selected with a powerful root system, and mechanical water supply is immediately provided for irrigation.
Home→Helpful→Garden & Park Design→ Multi-Level Plot Design
A multi-level plot at first glance may not seem very attractive to owners. However, this perception is widespread because most simply do not know how great the resources of such land are. Rugged terrain, slopes, hills, ravines are usually much more picturesque than dull and smooth plains.
If you are not afraid of the fact that on such a site you will have to invest a little more in landscaping and landscaping both financially and in time, and at the same time you like non-standard solutions and attractive views, then this option is definitely for you.
What to consider when landscape designing a multi-level site?
Such sites are difficult to design - in the work on them you can not do without the help of professionals from the landscape design studio "Grintek-landscaping" (Grintek-landscaping, Moscow).
Moscow). Preparation for the start of work should be very thorough, because the relief area highlights all miscalculations like a litmus test. This is the flip side of the fact that it is the areas on the slopes and hilly areas that have every chance of becoming a real work of art in the hands of a competent specialist. The first and most important condition for success is the right choice of contractor.
In the landscape design of a multi-level site, the following factors come to the fore:
- terrain.
A multi-level relief can be very diverse: a gentle or steep slope, a hollow with slopes around the circumference, a hilly surface, an area with a ravine, a combination of the above options, etc. The design solution will be based on the analysis of all the properties of a particular site, and they are always absolutely unique for such objects.
- Soil quality. This factor plays a special role due to the fact that some types of soil have a greater tendency to slip from slopes, some less.
So its study will be a decisive factor in the choice of options for strengthening the slopes. It is also necessary to accurately determine the quality of the soil, the presence of moisture in it in the lowlands and on the hills. This information is necessary for planning the planting of trees (especially large trees) and other plants.
- Orientation of the site to the cardinal points. For a site with a complex relief, this factor becomes decisive in further design.
It will always be sunny on the southern and southwestern slopes, heat-loving plants will feel great here. On the north and northeast side, you can’t get away from the feeling of lack of light, but coolness will reign here, so necessary in hot, dry periods. The well-thought-out location of objects on the site with a combination of slopes, lowlands and hills will allow the owners to feel as comfortable as possible and grow plants with different climatic preferences.
- Availability of facilities.
If the site already has outbuildings, a house, gazebos, terraces, ponds, etc., then it will be necessary to make a decision on their preservation, transfer or demolition.
For example, perhaps at the lowest point of your site, on the side of the northern slope, there is an artificial pond that you inherited from the old owners. On the one hand, such a decision seems logical, since water in nature always accumulates in lowlands. However, an experienced designer of the "Grintek-landscaping" company will tell you that a pond on a personal plot is a place for relaxation.
It should be pleasant to relax here, look at the water surface, enjoy the splash of the jets of the fountain or the cascades of the waterfall. In the lowlands, the water will only attract many insects, create excess moisture and make staying in the immediate vicinity of the pond unbearable. In this case, the decision to move the old or equip a new reservoir will be very reasonable.
Features of working with soil on a multi-level plot
As you know, the soil tends to slide down from inclined surfaces.
The fertile layer comes off, exposing the clay underneath and the roots of the plants. This process also leads to many fatal consequences, for example, if it affects the soil under the house, the building may crack.
In this regard, the first stage of direct work on the transformation of the site is the strengthening of the soil, or geoplastics.
Multi-level garden: planning features
The main techniques in this work is the construction of retaining walls, which strengthen and redistribute the soil. At this stage, the site is divided into functional zones, it is planned where the observation platforms will be located.
To prevent the soil from slipping, it is also necessary to strengthen the strength of the top layer. One of the effective methods is geogrids, which are polymer tapes connected to each other in a checkerboard pattern, resulting in a cellular formation that prevents the soil from moving.
Another option to restrain the descent of the earth is to strengthen the soil with plants.
To do this, planting shrubs at a distance of about five meters from each other will be useful. These can be such berry crops as currant, gooseberry, cherry plum, etc., or lush flowering bushes of acacia, hawthorn, lilac, weigella, forsythia, etc. They are surrounded by strong borders, and the free space is sown with clover.
It is important to separately take care of the soil in the areas intended for the project for the garden and flower crops.
It is necessary to take into account the features of drainage, irrigation and active soil erosion in uneven areas. Water will accumulate in the lowlands - additional drainage will be needed here. Water will drain very quickly from slopes and hills, so intensive watering will be required here. But even under this condition, drought-resistant plants must be selected for such places.
Decoration of the relief territory
Landscaping on multi-level plots is possible almost anywhere, but at the same time, objects such as stairs, bridges, ponds with cascading waterfalls, alpine slides, terraces in such areas are almost indispensable and look much more profitable and organic than in other conditions.

The main decorative emphasis is on terraces reinforced with retaining walls.
They are specially equipped flat areas on a slope, which are prevented from crumbling by retaining walls made of concrete. The decorative resource is the paving of terraces and wall cladding. The most common materials for these purposes are natural stone, its imitation, brick, tile, wood. Beautiful garden furniture, swings, hearths with live fire, sculpture and flower beds in flowerpots will make magnificent recreation areas out of such sites.
Another important point is the decision in what ways the movement around the site will be carried out.
The most popular option is the stairs. The material for these structures usually repeats the material of the terraces. In areas where the differences between the levels are not too large, the connection of functional areas can be carried out using paths with different slope angles.
In choosing the main decorative elements, the individual character of the site is decisive.
For example, if it is completely located on a slope, then it would be logical to choose a waterfall from water bodies. If, on the whole, the plot is flat, but on some piece of it there is a hill, then it is quite possible to afford an ordinary pond in a well-lit place, and use the resources of the hill for planting shrubs, fruit trees, arranging a gazebo or a house (depending on the area of the hill ).
Lands with ravines are very difficult to develop, as the ravine tends to grow.
But if you still find the courage to take on such a site, you will get a view unsurpassed in terms of picturesque properties.
According to the designers of the Moscow company "Grintek-landscaping", eco-style is perfect for such places. Large-sized coniferous trees and forest shrubs will strengthen the soil, a fast forest stream will give dynamics to the landscape, flower beds of shade-loving plants will decorate the slopes, and all this together will create an atmosphere of a primeval Russian forest.
Special offers:
1. Prices are reduced by 20% for all planting material!
Owners of a site on a slope are in an ambiguous position. Standard methods for placing beds are unacceptable here, and the arrangement of such a site involves significant material costs. However, after studying the existing approaches to registration, the owner most often comes to the conclusion about the advantages of such a situation. Landscaping of a plot on a slope will be developed and implemented by specialists. The presented ideas are able to transform the territory, making it unique, immersing in the beauty of mountain landscapes.
Strengthening the slopes on the site with your own hands
Landscaping begins with work to strengthen the slopes on the site. This will prevent further destructive processes that can damage buildings and decorated landscape design.
Preparatory actions
When strengthening slopes, various methods and designs are used. Landscaping allows the use of stones and concrete blocks, biomats and gabions, logs and lawn grates in the preparation of the site. To properly strengthen the slopes, it is necessary to study and calculate the following points:
- how close are groundwater;
- under what slope is the slope;
- geological features of the soil;
- is there a danger of washing away the site at a close location of the reservoir;
- take into account the pressure of the soil on the slope;
- determine the material for strengthening;
- identify areas in need of strengthening.
With a slight slope, it allows solving the problem of fixing the soil by planting trees and shrubs with a developed root system. With a significant slope, terracing or the use of geotextiles will be required.
Methods for strengthening slopes
The simplest and most inexpensive option for landscape design when strengthening a slope on a site is planting plants with a developed root system. This solution is acceptable under the condition of a small slope and its area. Plants are planted in cells that play the role of a reinforcing structure. In the future, the developed root system is intertwined with the fastening elements and does not allow the occurrence of landslides or soil erosion. Juniper is the leader with this method of strengthening the soil, it is also recommended to plant Chinese blackberries, lilacs and hawthorn.
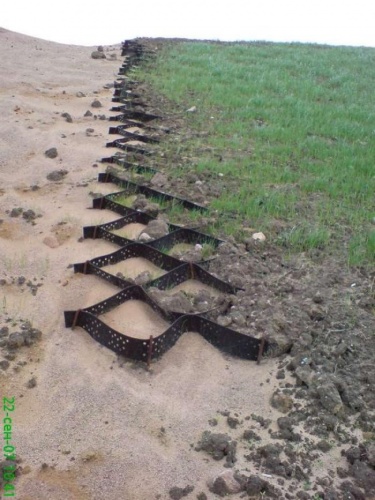

Slopes in a summer cottage are often reinforced with fences made of concrete slabs, sandstone, brick or limestone. The advantage of this landscape design method is as follows:
high level of resistance to external destructive factors;
- does not require significant care efforts;
- does not interfere with the growth of green spaces;
- structural durability.
Such fences are erected subject to certain conditions:
- a solid foundation is laid;
- the minimum height of the fence is 1 m;
- the thickness of the fence is 1/3 of the height;
- mandatory drainage system equipment (water flowing down the slope should not wash away the structure)
- fences are built from the bottom up;
- it is recommended to build a cascade structure;
- it is necessary to provide for a slight slope towards the slope.
The landscape design of the site provides an opportunity to decorate such a structure with flower beds, decorative stairs, and lanterns.
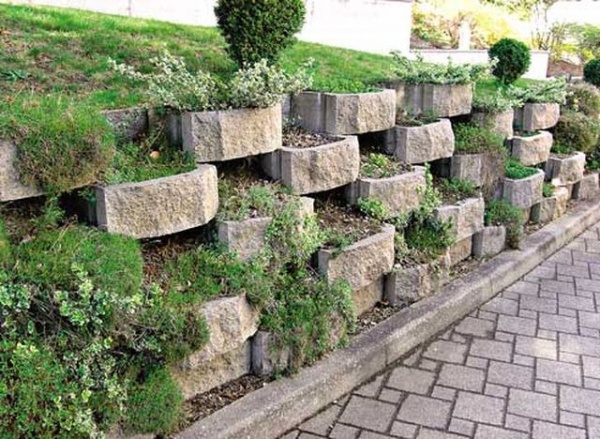
Another option for strengthening the slope on the site is the use of stones and logs. They are dug into the ground, having previously studied the type of soil and the condition of the surface. At the same time, do not forget about the aesthetic appearance of the site and take care of the presence of drainage. Such an inexpensive way of landscaping is acceptable on both small and large slopes.
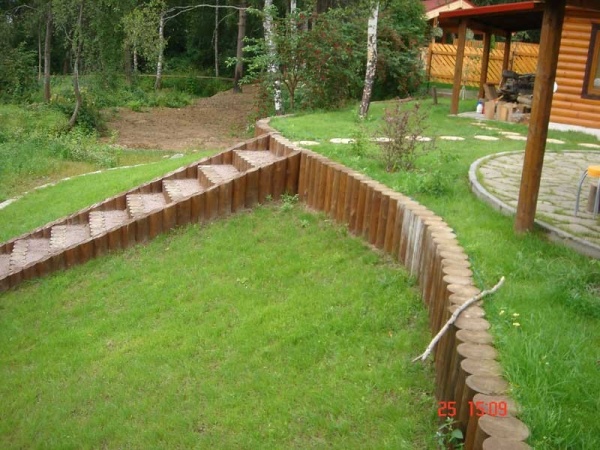
Modern developments in landscape design suggest using geotextiles in arranging a site on a slope. This product in rolls, consisting of polyester and polypropylene fibers, has the following advantages:
- water resistance;
- soil protection from freezing;
- when the water converges, it prevents the mixing of soil layers;
- plastic;
- has a high resistance to damage;
- ease of laying on the ground.
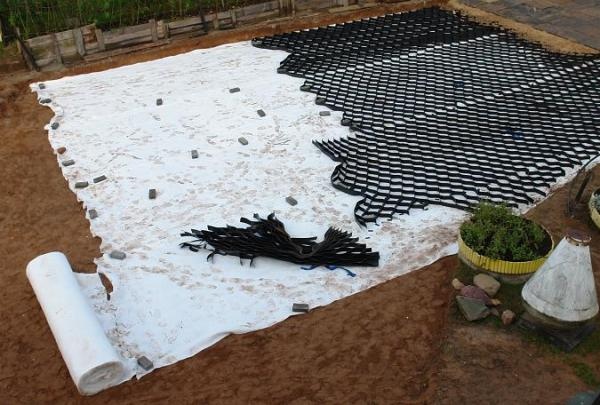
Another option that is acceptable when developing landscape design on a slope is the laying of geomats. This waterproof material consists of polypropylene gratings superimposed on each other and connected as a result of exposure to high temperatures. Geomats have the following features:
- do not contain toxic substances;
- UV resistance;
- maintaining the natural beauty of the landscape;
- not afraid of aggressive substances;
- resistant to low and high temperatures;
- easy to install.
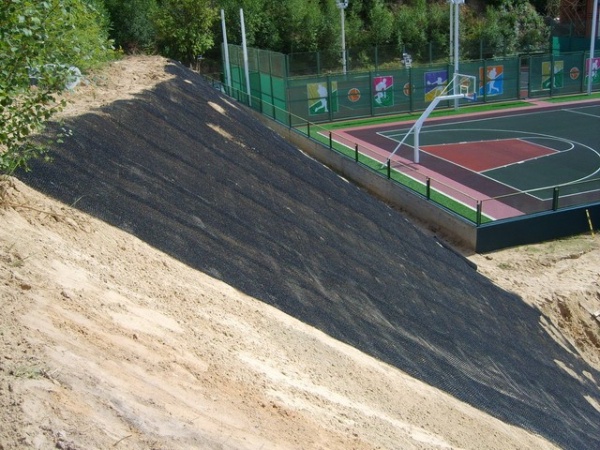
The presented methods of landscape design when strengthening the slope can be done with your own hands or with the help of professionals. Their choice depends on the preferences of the owner and further plans for arranging the site.
Design options
Landscaping of a site on a slope opens up wide prospects for the realization of vivid fantasies and bold ideas. Considering the need for serious financial investments in landscaping, the approach to planning a site on a slope requires special care and thoughtfulness. The development of landscape design design work is necessarily preceded by a study of the technical indicators of water supply and soil characteristics. The location of future outbuildings and recreation areas deserves special attention. Already starting from their location, they are planning the construction of future terraces, flights of stairs, retaining walls and other elements of landscape design. When landscaping a site on a slope, its location relative to the cardinal points must be taken into account.
Terracing
Having decided to use terracing in the landscape design of a site on a slope, discard excessively long retaining walls in a straight line. This design will create the impression of a huge staircase. Landscape design experts recommend arranging terraces randomly with ledges or cascades. This will create a picturesque picture of the general view.
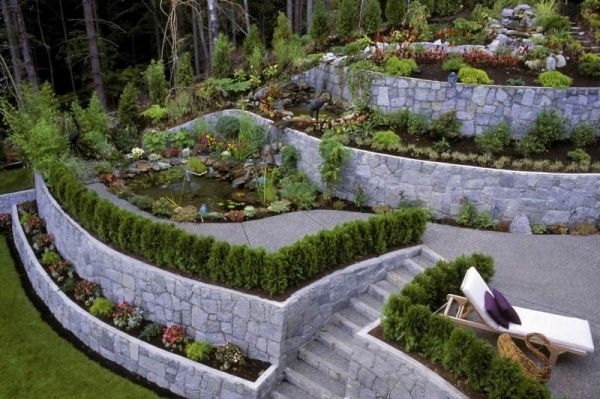
Winding paths or paths are provided between the terraces, and several steps are designed on steep slopes. Retaining walls on the site are made of various materials: natural stone and brick, wood and concrete. It is better to equip a steep climb with retaining walls using cement mortar; dry masonry will suffice on a flat place.
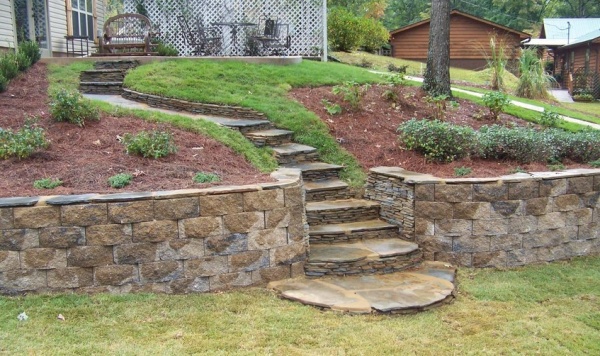
Original ideas in the design of retaining walls on the site are only welcome. Refuse straight lines, rounded shapes will provide smooth relief transitions and visually make them less conspicuous. Deviating from standard approaches will allow terraces with various functional purposes. Landscaping allows you to place vegetable beds and plantings of shrubs in separate areas. Combining them with winding paths will visually create a single picture of incompatible things.

The location of the terrace on wet ground suggests the presence of drainage filling from crushed stone. It is located between the wall and the ground in a width of 10-15 cm. It is recommended to supplement the masonry with pipe trimmings, which will ensure moisture escapes to the outside and prevent it from accumulating behind the retaining wall. The absence of such protective measures will provoke the rapid destruction of the structure.
Arrangement of paths and stairs
Neat paths are an indispensable attribute of landscape design, which help to achieve an organic connection between terraces. To ensure compatibility, it is better to perform them from a similar material.
Important ! Large decorative elements, whether stones, tiles or circles of wood, are capable of creating good visibility and a vivid perception of the path.

The winding shape of the path hides the steepness of the slope, and the serpentine, on the contrary, emphasizes it. Following the rules of landscape design of a site on a slope, it is better to emphasize the bends of the paths with low trees, shrubs or evergreens. Stairs on a steep slope of the site will be required. In width, it can correspond to the path that continues it or be a little narrower, but not less than 60 cm. If the staircase has many steps, it is better to separate them with platforms. It is advisable to equip them in places where the direction of movement changes. With a sufficient size, the site is decorated with a bench, an elegant statue or an original flowerpot. Landscape design experts recommend that a staircase located in a shady place be made of building materials of a lighter shade.
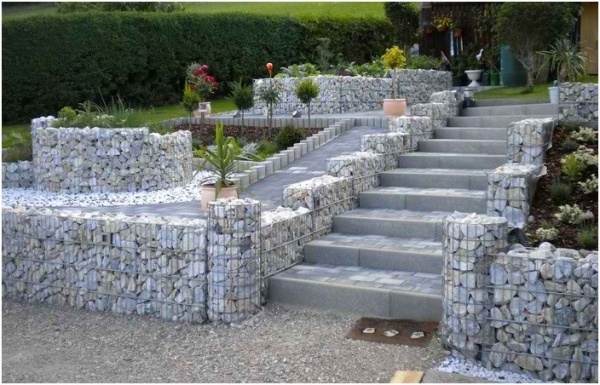
Remember! The beauty of landscape design must be combined with safety, choose non-slip material for paths and stairs.

Thoughtful landscape design will provide comfort during evening walks with the help of competent lighting. There are many ways to design it, and it will not be difficult to choose an option that matches the general style.

Site floristry
Choosing the concept of floristry, the best option for landscape design would be the style of a mountainous area. In this case, the location of the territory relative to the cardinal points must be taken into account. In this aspect, the site on the northern slope has its advantages, due to the possibility of decorating it with moisture-loving plants, accustomed to a shady location. For the south side, grasses and flowers that can withstand high temperatures and drought are more suitable.
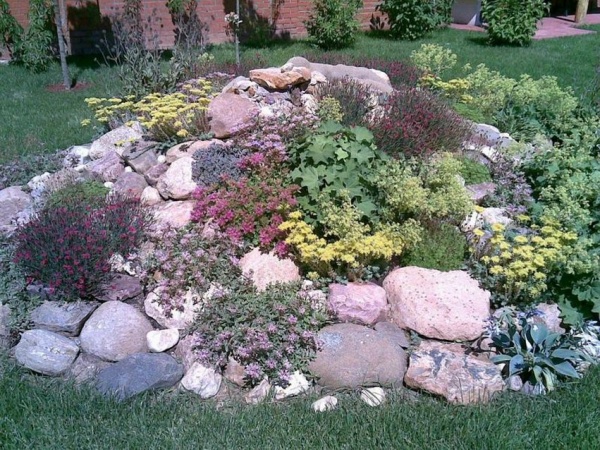
Landscaping is developed in such a way that the planted plants have a different flowering period. Tulips, hyacinths and crocuses will be the first to please the owners in early spring. They can be replaced by decorative bows, California poppies and marigolds, and autumn will delight with bright colors of asters and chrysanthemums. Planting perennials will make gardening easier.
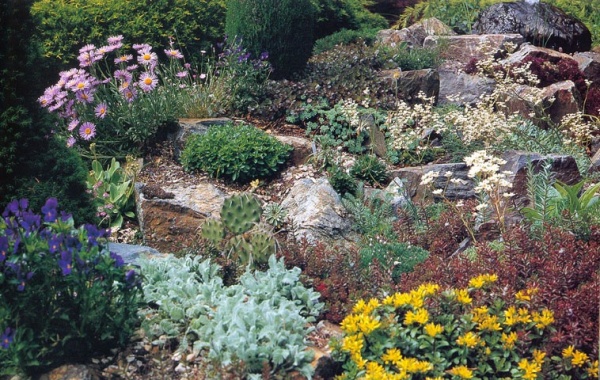

Trees on a plot with a slope, according to the rules of landscape design, are planted in a special way. If the house is at the top, next to it there are high plantings in the form of thuja, spruce or pyramidal poplar. Barberry or lilac will help create an interesting composition.
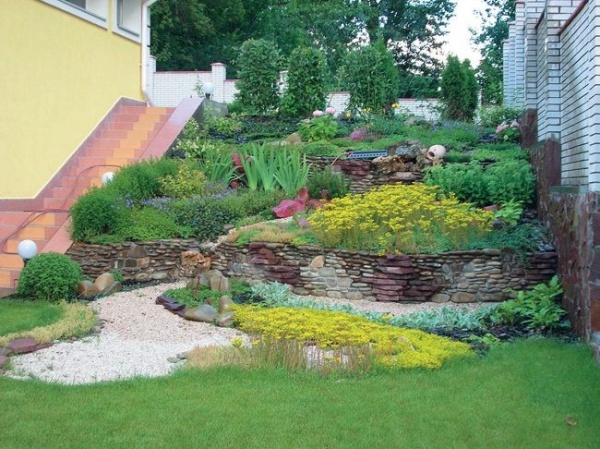
Please note! Planted trees and shrubs should not close the house.
Lower plants are found further down the slope. Evergreen shrubs and colorful flower beds can add nobility and sophistication. Juniper, magnolia, boxwood will be appropriate here. The region in which the site is located also plays a role. Therefore, when choosing green spaces, consider the peculiarities of the climatic conditions of your area.
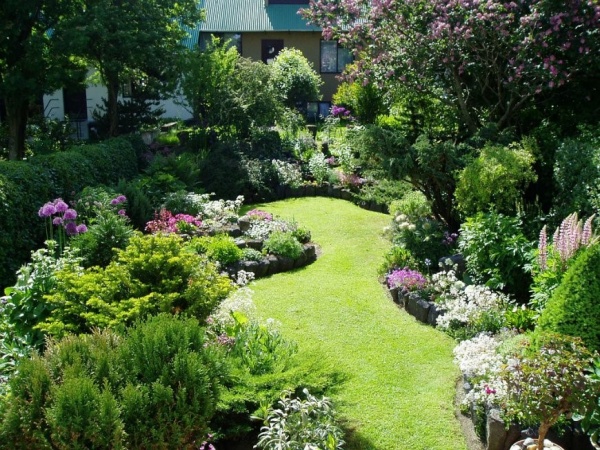
The basic rules for landscape design of a site on a slope are as follows:
- correctly organize the division into zones;
- equip strong retaining walls;
- protect the site from soil erosion with the help of a competent drainage system;
Quite often, owners of plots on a slope face difficulties in arranging it. The main question is how to competently organize the construction and landscape design in your possessions so that it is reliable, functional, and, of course, beautiful. This article will offer the best options for solving the problem.
layout
The first thing to do is to draw up a construction plan. When drawing up a project, the following points should be considered:
- plot slope;
- location of outbuildings;
- rest zone;
- plantations;
- finding storm drains.

The next point in the arrangement will be the maximum allowable leveling of the slope. The most suitable for this will be the method of terracing, the use of which involves the removal of soil in one place and its transfer to another. Particularly steep slopes may require retaining walls.






Slope strengthening
An important condition for this type of site is the strengthening of the slopes. To prevent slipping of the soil, several types of fortifications are used:
Natural strengthening. Creeping shrubs are planted along the entire slope, the root system, which will be created by a natural frame. The most popular plants are wild rose, willow and lilac.

Geomaterial. The material covered with a special protective layer is not subject to various harmful external influences. Fits under the fertile layer of soil.
Embankment. Suitable only for areas with a large area, as it significantly hides space. One of the main disadvantages is the periodic sprinkling of soil.
Retaining walls. The ideal solution if you plan to design the site in the form of terracing. You can use natural materials - stone or wood.

Gabions. Modular structures filled with large rubble, stone or pebbles.






Organization of the drainage system
To prevent landslides, gullies and slope collapse, it is very important to consider the location of the drainage system.

The laying of the drainage system is carried out after the location of all the buildings on the site is known, all the necessary earthworks have been carried out, the supporting walls have been installed and the water supply has been installed.

Basic rules for installing a drainage system:
- trenches are laid along the slope throughout the site to the receiving collector;
- at the bottom of the trench, with a depth of 30 cm to a meter, a layer of sand is laid (about 10 cm);
- geotextiles are laid on top of the sand, covering the walls of the channel with a margin;
- the next step - gravel is poured (about 20 cm);
- further - install and connect pipes;
- another layer of gravel;
- covered with geotextile;
- falls asleep with an unfertile layer of soil;
- fertile soil is laid.

Getting Started with Design
The landscaping of a plot on a slope is perhaps one of the most enjoyable moments for its owner. You can use the services of a specialist or just your imagination. Below will be offered several design options for every taste.






Deck
A deck-like area above the slope will be an ideal relaxation area, with a beautiful view. It can be equipped with sun loungers, a dining area and a barbecue area.

Alpine slide
This is a kind of composition of flower beds, lined with natural unhewn stone. Plants on the hill are planted according to the principle, the lower, the higher. The main condition is that they must be suitable for growth on inclined surfaces.

Terracing
This type of design requires mandatory reinforcement with supporting walls. The number and size of sites depends on the functional affiliation of each of them.

Despite the fact that the supporting walls with this design technique take up a lot of space, it is very convenient if you want to clearly divide the boundaries of your site. Between themselves, the terraces can be combined with paths or steps.

Waterfall and stream
An excellent solution would be the organization of artificial reservoirs. A waterfall can decorate a supporting wall, and with the right choice of plants that will be located along the stream, the impression of a natural source will be created.

vertical garden
On the most visible wall of your site, you can organize a plant composition from your favorite garden plants and flowers. Climbing plants are usually used for the main background, a bright accent on which will be various flowers planted in pots and located on the wall to your liking.






Observation deck with bench
On one of the upper tiers of the site, you can organize an observation deck. A wonderful privacy area where you can relax and unwind while enjoying the view of the blooming garden. As an option - an open gazebo, twined with ivy.

decorative vegetable garden
Even the narrow spaces between the supporting walls are good to use functionally, placing in them small ridges for vegetables, herbs and spices. They should be high enough and filled with fertile soil.

"Wild" slope
If you are a fan of "wild" nature, it is quite acceptable to design a site in this style. It will be enough to equip the ascent and descent in the form of stairs, paths or steps, along which to plant plants that do not require special care.

Choose ground cover plants that will not only give aesthetic pleasure to their appearance, but also strengthen the soil.

To make the final decision on how your site will look like, viewing various photos of the design of the site on the slope will help.

In conclusion, it should be noted that the arrangement of a site on a slope requires large material and physical costs. But it is precisely such a relief that will make it possible to turn it into a place unlike any other, where you want to return and host relatives and friends.

Photo of the site on the slope

























There is an opinion that a plot with a different level of height is a disadvantage, but this is not at all the case - the difference in the heights of the garden is rather a highlight and allows you to translate the most incredible ideas of landscape design into reality.
When creating a landscape project, all plants, buildings, paths, a recreation area must certainly be linked into a single composition. Everything should be designed to the smallest detail, as even the slightest flaws will immediately catch the eye.
Soil strengthening
The choice of ideas for landscape design directly depends on the relief and the condition of the site. For multi-level surfaces, professionals advise using geoplastic techniques, which consist in the development of the design and arrangement of retaining walls, which perform the functions of strengthening and redistributing the soil.
Geoplastics allows you to divide the site into separate zones, design an observation platform, or plan the construction of additional relief zones.
To enhance the strength of the upper sloping soil layer, such an engineering technique as geogrids is used - these are polymeric tapes fixed to each other in a checkerboard pattern, which create a cellular structure that provides effective soil strengthening.

Layout features
The choice of the appearance of a multi-level garden is completely dependent on your preferences.
Perhaps you want to equip a traditional garden with a spacious lawn and a courtyard for children to play, or you want to maximize the beauty of nature and arrange a garden, for example, in the Japanese style.
Basically, when planning a garden, they try to combine business with pleasure, but the final result depends on your imagination and desires.

Having created a project for a summer cottage, it is necessary to take into account some objective limitations.

Secondly, it is important to consider factors such as:
- type and topography of the soil;
- the location of the site and the presence of structures in it;
- the climate of the area.
For example, you want your living room to have a view of a beautiful decorative pond, but it is preferable to place it in the sunniest place, where it would be nice to have a place to relax. In this case, you will have to choose or combine.
In addition, the choice of plants depends on the natural conditions. In sunny places, many of their species will be able to grow, and not every flower or bush will survive in the shade.
When arranging a multi-level garden, give free rein to your imagination, the main thing is that there are contrasts in everything. In such a garden, landscape stairs, streams, waterfalls, terraces, stone flower beds will look great. Garden structures are located closer to the house, located at the very top of the site. Combine various buildings into complexes.
When planning the site, a rule called the "golden proportion" is used, namely, 3 parts of the square are equipped with flowers, bushes, 5 - paths, alpine slides, rottarium, fountains, etc., 8 - lawns (3: 5: 8). With such a layout, the garden will look harmonious.

In a private garden, there must be some small detail that will become the highlight of the garden, and will certainly immediately attract attention. An elegant fountain, a sundial or an exotic plant can become such a detail. Whatever it is, the main thing is that this zest is fully consistent with the style of the garden.
Land terracing
Markup and preparation
When arranging a multi-level garden at the very beginning, it is important to determine how many terraces the sloping relief can be divided into. If it is a small slope, then 2-3 levels will be enough.
You should also calculate the length and height of the slope. To do this, you need to drive in two poles at the top of the slope and at the foot, between which pull the rope horizontally using a level. The distance from the rope to the stick located at the top of the slope will be equal to its height, and the length of the horizontal cord will be equal to the length of the slope. Depending on the length of the slope, the number of terraces is determined, and the total height of the slope gives an idea of the height of each of the terraces.
After all the settlement work on the site, markings are made and the soil is removed in those areas where the first terrace will end and another will begin - as a result, large step earthlings will be obtained.

When terracing a site, horizontal platforms (terraces) are formed, reinforced with retaining walls. Using this method, you can also turn a flat area into a multi-level garden.
The boundaries of the terraces may not be rectilinear; bends look more aesthetically pleasing in landscape-style gardens.
Lawns, rockeries, ponds, fountains, vegetable gardens and fruitful plants are comfortably placed on the terraces.
retaining walls
There are two types of retaining walls: solid and light.
The first type provides for large loads and they are used as a support for the cut soil. The thickness of the main retaining wall should be at least 25 cm. To improve performance, the wall should be built with a slight slope towards the slope, while drainage holes must be provided in the lower part to drain excess water.
To build a retaining wall, you must first organize the foundation. To do this, dig a trench about 40 centimeters deep, then half fill it with rubble or small stones, strengthen it with cement mortar. The next stage is the laying of stones for the retaining wall. It is advisable to do it with a slight slope to strengthen the structure. The gaps between the stones must be filled with compost, consisting of sand and leaf humus.

Lightweight retaining walls are mainly decorative, they can be used to build small raised flower beds. Such supports do not require drafting, and they can be one brick thick.
Plants can be planted in the seams of the walls. Benches can be placed near brick or wooden walls, or they can be equipped in the body of the retaining wall itself, if it has the appropriate dimensions.
garden paths
Garden paths are the best option to pay attention to something and direct your eyes in the right way. Garden alleys with a clear border are immediately perceived as a compositional axis; for these purposes, undersized plants such as spirea and boxwood are perfect.

Fountain
Fountain flow
The water flows of such a fountain pass from bowl to bowl in a cascade. It is not at all difficult to choose a pump, you just need to take into account the estimated pumped volumes of water and the height of the structure. The main task in the construction of a fountain - a stream - is to properly organize a cascade, which consists of several bowls (mostly 3 or 4), each of which has its own foundation. The water jets of the waterfall descend into the reservoir in the form of a small lake. Both natural and artificial stones are suitable as finishing materials. By grinding the surface, you can simulate the appearance of water flows (from thin jets to continuous small waves).

Fountain - source
For connoisseurs of natural beauty, a fountain in the form of a spring will be to their liking.
Here you can use a variety of sculptures that serve as the design of the source, the main thing is to give free rein to fantasy. Stone, concrete or polymer concrete is suitable as a building material, it is also necessary to take care of the foundation in advance - the key to stability. To supply water, you will certainly need a submersible pump.

floating fountain
This type of fountain is quite popular among consumers, it can be equipped on a natural deep reservoir. It is sold already assembled, and you can clearly see how the fountain will look in your garden, so here you won’t be able to especially show imagination in its improvement. For installation, you only need to choose a suitable place and plug it into the network.

Alpine hill and rockery
Alpine hills and rockeries are great ways to diversify the landscape of the garden.
People were inspired to create such decorative elements by the relief of the Alpine mountains - a society of stones and plants, both of which play the same role, so it is very important that the whole composition is carefully selected and looks harmoniously together.
The difference between an alpine slide and a rockery is that the former forms the shape of an embankment, which is decorated with stones on top and plants are planted, and an embankment is not required for rockeries, a rocky garden is usually arranged on a flat surface or on slopes.
To make an alpine hill, you should initially prepare a trench for the foundation with a depth of no more than 1 m. The bottom, leaving about 40 cm to the surface, is covered with small stones, broken bricks, sprinkled with river sand on top, the layer thickness of which should be 5-8 cm.
The next stage is the most creative - laying stones. Initially, we set the largest stones, then smaller ones, and the smallest ones at the top. Experts advise not to equip an alpine slide of the correct geometric shape, as it should be as natural as possible. Then you should start planting plants. For these purposes, heather, juniper and saxifrage are perfect. The most light-loving plants are planted at the very top, and grasses are planted below, since they need moisture most of all.

For an alpine slide, regardless of its design, evergreens, such as periwinkle, are ideal.
In order for your slide to bloom all the time, take care of planting "transition zone" plants, such as violets, bluebells, tulips, euonymus, etc.
For rockeries, the arrangement of the foundation is not required;
In a garden with smooth paths, rockeries should correspond to nature as much as possible - it is highly discouraged to use straight, symmetrical lines with sharp corners, but on the contrary, rounding, s-shaped transitions are welcome. It can smoothly transition into an alpine lawn or scree. As accents, you can use quartz, granite, quartzite, steppe. Plants can also be the main touch, then in this case discreet gravel and river pebbles should be used.

Two symmetrical rocky gardens on both sides of the entrance to the house will look very harmonious.
Break all rockeries plants according to the criterion of height. Place the tallest (such as spruce, thuja, mountain ash) in the first tier, lower plants (barberry, spirea, mountain pine) in the second, and plant low creeping plants in the third tier.
Staircase in the garden
In a multi-level garden, stairs cannot be dispensed with and they should be considered not only as a necessity, but also as part of landscape design. The staircase in the garden will undoubtedly decorate the hill, and even on an almost flat area, decorative steps will create the effect of a height difference, allowing you to look at the garden from different points. It can be both the beginning and continuation of garden paths, and when using the same building material, it will further emphasize the landscape style.
The most common and at the same time simple option are stairs made of gravel and wood. To organize it, it is enough to lay wooden sleepers and fill them with gravel, which forms smoothly rising steps. To smooth the contours of the corner and create a more effective composition, various plants can be planted around the edges.

The most important thing when building a staircase in a garden is that it should be as safe and comfortable as possible. The steps should be optimal in width and flatness, as stairs that are too narrow and with a steep rise will negatively affect the walk in the garden. It is also important not to make the steps too smooth, as it can be easy to slip on them in wet weather.
It is necessary to take care of the high-quality lighting of the ascent, in the dark time of the day each step should be visible so that it does not turn into a “stumbling block”.
Place to rest
On multi-level landscapes, you definitely need to take care of a place to relax, where it will be calm, calm and where you can inspect the rest of the site. If the plot is medium in size, then it can be arranged in the form of a gazebo or a bench with a table. On a large area, you can even equip a sports ground with a rocking chair or a pool with a sun lounger.
An excellent option for relaxation would be an open arched gazebo. This building should be placed at the intersection of paths and requires a set of steel pipes with nylon coating to assemble it.
Plant climbing roses near each counter, which will soon braid the structure and create a wonderful cozy atmosphere for relaxation. In this case, the gazebo is the main element of the garden layout.

Rules for landscaping multi-level gardens
- Unlike flat garden surfaces, slopes are more often exposed to wind, so you need to think about planting wind-resistant plants: pines, black poplar, field maple, barberry, wrinkled rose, etc.
- Also a very common problem on sloping surfaces is soil washout, spring landslides and drying up of slopes. Such a lawn is not always able to fix the soil, as a result of which it often dries up. The solution to this problem lies in planting plants with a deep root system, for example, sea buckthorn, spirea, fieldfare.
- To prevent the convergence of the soil due to possible water flows, it is necessary to organize the so-called drainage system. To do this, it will be enough to properly plant plants with a fast-growing root system and herbs, for example, bluegrass, oatmeal, clover, thanks to which the water flows will not flow the way they want, but the way you need. If the angle of inclination of your site becomes more than 30 degrees, then experts advise using a geogrid, which is a cellular module planted with various herbs or small shrubs. At the same time, it is worth remembering that plants must be resistant to a lack of moisture, since water from the slope will drain very quickly. It would be appropriate to create an irrigation system.
- By different levels, they understand the presence of plants of different tiers: low-growing herbaceous plants, shrubs and directly trees. In the case of the last level, it is a little difficult here, since the seedlings take quite a long time to grow into larger trees. To solve this problem, designers immediately plant mature trees, thanks to which it is possible to zone the garden literally within a year.
- For planting trees and shrubs, you should not allocate more than 2/3 of the total area of \u200b\u200bthe summer cottage, since large trees grow throughout their lives, which means that over time they can create an unwanted shadow for undersized plants and nearby buildings.
- Trees should be planted more than 10 meters from the house, and shrubs - 5 meters.
- If you want your garden to develop quickly, then by all means opt for forsythia and buddleia - they will become powerful flowering shrubs in a year. But, for example, kalmia, wolfberry and rhododendron grow much longer and it will be necessary to wait about 5 years for their flowering. To divide the site into zones, a hedge is perfect, it will act as a beautiful frame for the garden. Perennial flowers such as geraniums, delphiniums, phloxes are a lifesaver for those who want to see their garden bloom every year without planting anything in the spring.


