Facing a private house with siding. House cladding with siding: interesting modern solutions
The history of siding began about two centuries ago in the United States. To protect them from rain and wind, houses were sheathed with painted boards, placing them at a slight angle. Today, siding facade decoration technology is the most popular. With its help, you can protect the walls of the house from external influences and give an attractive look to the entire structure.
Siding is considered an economically viable and easy-to-install option for finishing the facade of a building.
Modern manufacturers offer siding not only in various colors, but also from various materials: wood, vinyl, metal. Each has its own advantages and disadvantages. Vinyl, or PVC siding, can imitate a wide variety of natural coatings, is durable, has a wide range of colors, but is subject to the influence of temperatures, which must be taken into account during installation. Vinyl siding is generally straightforward.

Types of profiles used for finishing the facade of the house.
Wooden panels provide excellent thermal insulation and are also environmentally friendly. However, like any wooden building materials, they must be treated with an antiseptic to avoid mold, pests and premature failure. Metal siding is strong, durable, and has a variety of colors. The only negative is that it corrodes in places where the surface layer is damaged.
The ease of installation of siding facade decoration compares favorably with other cladding materials. Before proceeding with the cladding, prepare the necessary tools:
- puncher;
- roulette;
- hacksaw;
- long level;
- pencil;
- construction rope;
- a tool for cutting panels (depending on the material, it can be, for example, scissors for metal).

Scheme of the correct installation of siding to frame rails.
For fasteners, you will need nails and screws. The latter are best chosen with a small round hat.
Before you start finishing the facade in this way, you need to prepare it:
- dismantle drainage systems and attachments (platbands, shutters);
- carefully remove climbing plants;
- if the facade is already sheathed with clapboard, then it is worth checking the integrity of all the damaged boards, replace them, check the reliability of the fasteners, and, if necessary, strengthen them;
- using a plumb line and level, check the evenness of the surface;
- check, if necessary adjust, window openings and frames.
Facade finishing technology takes place in several stages

To prevent deformation of the siding from exposure to sunlight, it is necessary to make temperature gaps.
- The device of the frame for siding and laying of thermal insulation. The lathing helps to hide the unevenness of the wall, creates an air gap between the cladding and the wall of the house (this is additional heat and sound insulation). Depending on the location of the siding, the frame is also made. If the siding is mounted vertically, then the lathing is horizontal. And vice versa. The frame is attached to the wall with nails, the step of the fasteners is 40 cm. For additional thermal insulation, insulation is laid in the crate. Mineral wool, expanded polystyrene will do.
- The start of finishing cannot be arbitrary. It is carried out strictly according to the instructions. Experts recommend attaching the starting siding panels and auxiliary elements at the second stage. A start strip is installed around the perimeter of the house. If there is already some kind of sheathing, then its bottom edge must coincide with the top edge of the starting strip. Using vinyl siding in your work, you can easily pick up special corners that are simply indispensable for finishing corner joints. The upper edge of the corner should not reach the eaves by 6 mm, and the lower one must be lowered 8 mm below the start panel. The step of fixing the corner is 20-40 cm.
- Directly attaching the siding to the frame can be done in two ways. The first is with an auxiliary rail. It is part of the facade and is matched to the color of the main cladding. Siding panels are inserted from both sides into this rail. The second is an overlap mount. It should be strictly observed that the vertical joints of the panels of different rows do not coincide, as this will make the seams noticeable. It is necessary to start the installation from the start panel, that is, from the bottom up.
Important points
All work with siding can be carried out only at an air temperature of at least -10 ° C.
It is better to adjust the panels along the length during operation in order to avoid troubles with too short parts.
The panels are attached to each other according to the tenon-groove principle. The last panel is secured with screws or nails. All elements are attached only through a special fastening slot (it runs in the middle of the panel). It is categorically impossible to fasten along the edges. When carrying out fasteners, do not press the panels or pull them, so that subsequently there will be no skewing of the cladding. To return the hinged elements to their place, prepare holes in the siding for attaching them. The diameter of such holes should be 5 mm larger than the required one, so that there are no problems with compression or expansion of the panels.
Everyone tries to decorate their house or other structure in such a way that it is pleasing to the eye. A wide variety of different materials can be used for this. The choice of some is driven by desire, while others are guided by what the budget allows. And in fact, and in another case, it makes sense to consider types of siding for outdoor decoration. The article will allow you to review each of them and choose exactly what will be the best value for money.
What is remarkable about siding
The name "siding", which has become very firmly established in our everyday life, is actually borrowed. It comes from the English language from the word side, which translates as "side". In principle, this is logical, considering that it is mounted on the wall. It is designed to provide two functions at once:
- decorative;
- protective.
In relation to the former, siding boasts a wide selection of colors, as well as a variety of structural types. Siding is really an excellent protective material that is able to protect the insulation and the walls themselves from unpleasant weather conditions. Most types of siding have excellent resistance to hail, heavy wind and other physical influences.

Siding is in many ways similar to clapboard for exterior decoration. It consists of individual sheets that are assembled into a common structure. Siding is not a completely sealed material. Otherwise, the walls under it would become unusable. That is why special ventilation holes are provided, which are necessary for weathering moisture and condensation.

Some types of siding can last up to 50 years to their owner. This is a good investment in a finish that doesn't require much intervention. Most types of siding are very easy to maintain.
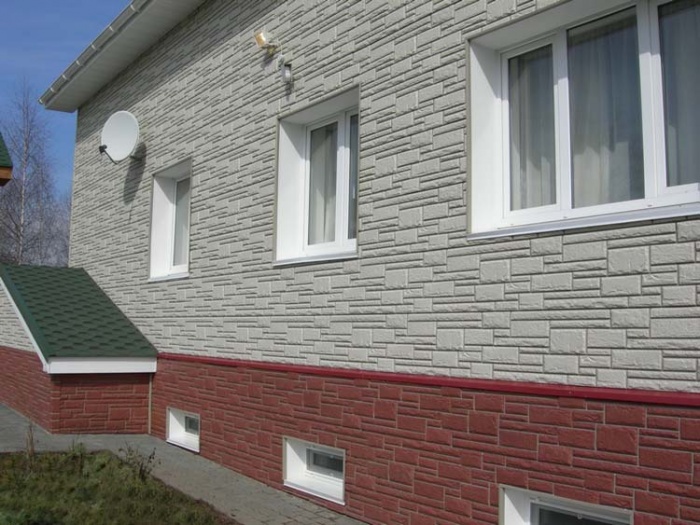
They are easy to clean with a washcloth and detergent, or simply with a hose. The history of siding is rooted in Switzerland. The first mention of the material with which the walls were sheathed in this way appears more than two centuries ago. During this time, the method has gone through a series of modifications and transformations, becoming the way we know it today.
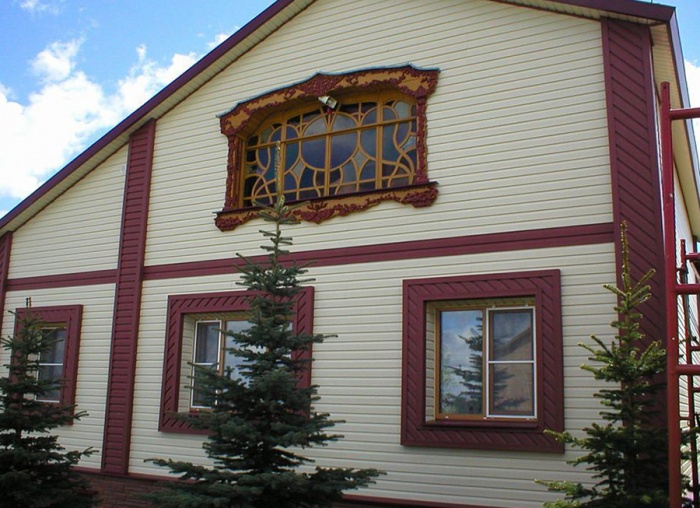
Types of material
Siding for external wall decoration is made from almost all materials that are used in construction today. To make a choice, it makes sense to consider the advantages and disadvantages of each of the products, as well as see them in the photo.

Vinyl

More specifically, vinyl siding is actually made from polyvinyl chloride or PVC. This material has a large number of positive aspects:
- flexibility;
- burnout resistance;
- resistance to cracking;
- light weight;
- ease of installation;
- high environmental friendliness;
- wide range of operating temperatures;
- does not corrode.
PVC siding itself has good flexibility. This provides some freedom during installation work. This type of siding is available in a large number of colors. In the process of making the panels, which are later used to decorate the house, pigment dye is added, so it is easy to choose exactly what will best fit the overall exterior of the yard.

PVC siding perfectly tolerates the effects of various acids, therefore, in areas where there are large factories, its service life does not decrease. Siding sheets of this type can be fastened with both vertical and horizontal positioning.
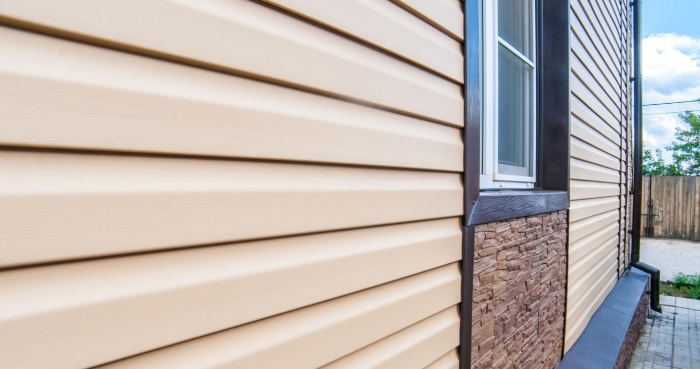
Another indisputable advantage of this particular type of siding is environmental friendliness. In the manufacturing process, no harmful solvents and other substances are used, so there is no harmful emissions even when heated. The operating temperature of such panels ranges from 50 degrees below zero to 50 degrees above zero. When installing PVC siding, wall cladding with insulation for external use is required. It is in this case that it will be possible to achieve the desired effect. Of the minuses of the material, one can single out the relative resistance to physical influences. It is also almost impossible to replace only one strip without dismantling the adjacent ones.
Aluminum
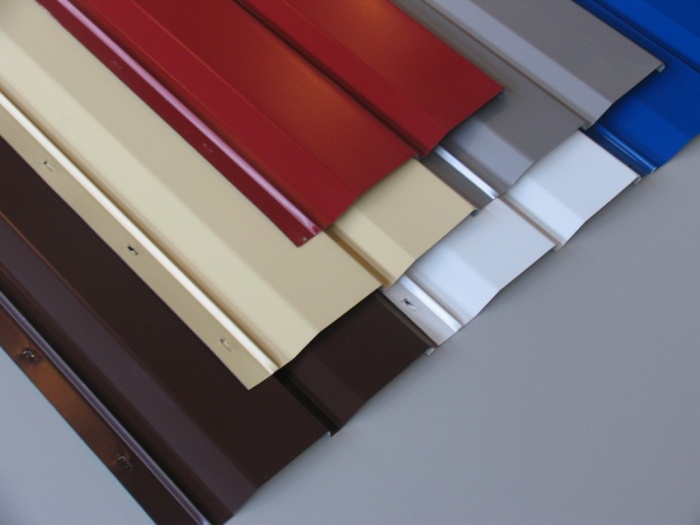
Another type of exterior wall decoration is metal siding. It can be made directly from metal or aluminum sheets. Aluminum metal siding is notable for its strength, as well as comparative lightness. Its weight is, of course, more than that of the PVC version, but comparatively less than that of other types. Often this type of exterior decoration is used for multi-storey buildings, where a large wind and weight load can be found. The installation of metal siding is also quite simple, so all the work takes a short period of time. A significant disadvantage of this type of exterior decoration is its cost. But it is more than covered by the pluses, which more than outweigh.
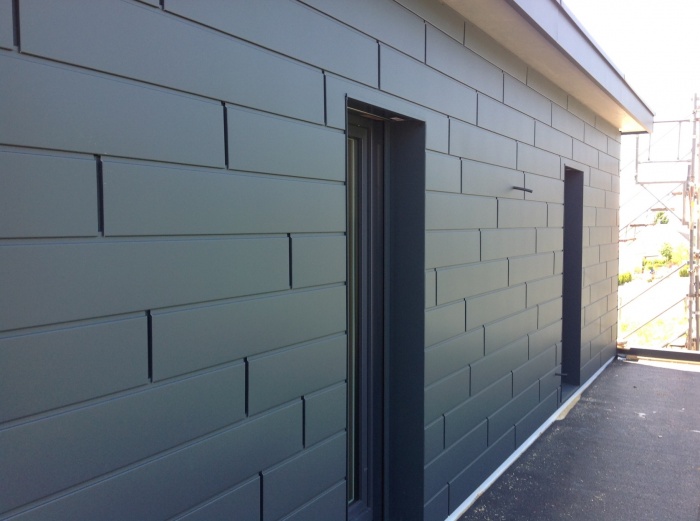
Aluminum is an inert material, it does not corrode, therefore it will serve for a very long time. Such siding does not burn or melt, therefore, even in difficult situations, it will not pose a threat to human life. Aluminum perfectly tolerates sudden and significant temperature changes without deformation or damage. The owner can choose the color of the siding on his own.

It can be changed without any consequences or you can use the one that comes from the factory. There are options for wood-embossed sheets. An uninformed person without a tactile test can easily confuse it with a wooden one. Maintenance of the aluminum finishing material is straightforward. The wood-like finishing material can be easily cleaned with a regular cloth or pressure from a hose.
Metal
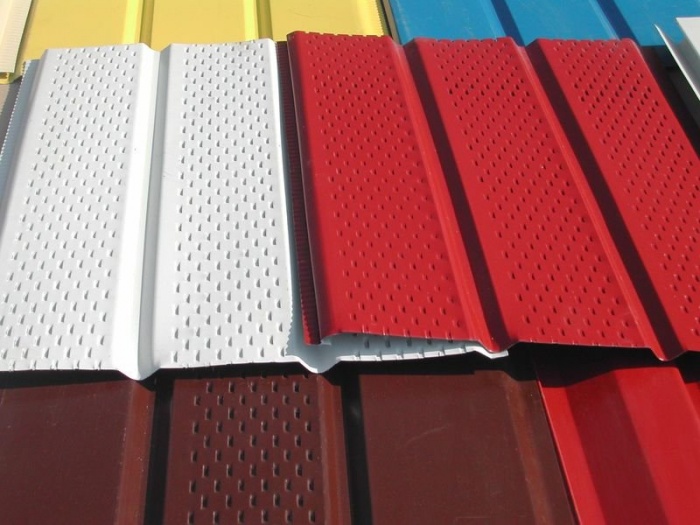
Metal siding in its classic design is made of galvanized sheets. At the same time, in appearance, it can also be decorated under a tree, because solid smooth sheets of material do not look so beautiful. For protection, the outer side of the finishing material is coated with a polymer compound. It is able to mitigate various physical influences and prevent corrosion. Each sheet of this type of material has a castle structure. This means that there is no need for additional waste on fastening material. Everything is assembled quickly and clearly. Metal products have the same positive aspects as exterior aluminum sheets.

Note! Subject to the manufacturer's recommendations during installation, you can count on the service life of this type of material in 50 years.
The maintenance includes regular inspection of the entire surface and the timely elimination of cracks and scratches that may arise due to physical influences or temperature fluctuations.
Ceramic
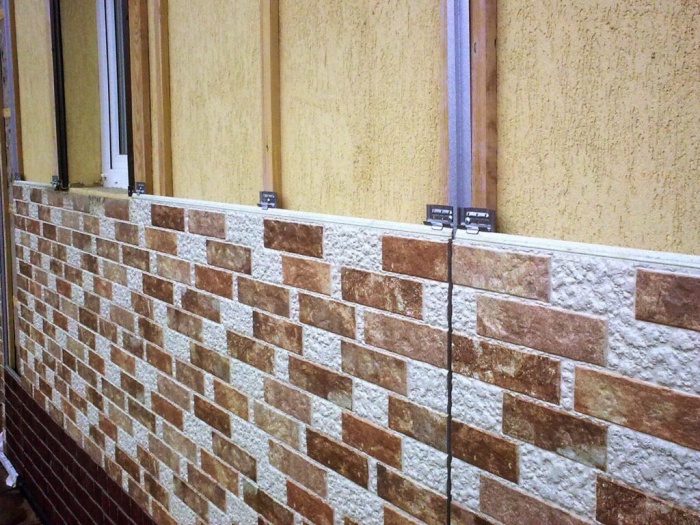
Ceramic siding has not yet become widespread, since it is a novelty, but it has all the prerequisites to become one of the most popular finishing materials. It has one of the best value for money. The sheets are made of fairly high quality, and the cost is relatively low. The basis of this type of finish is clay. This means that the final product is environmentally friendly. Typically, such a finish is used by those people who are very attentive to their health or are allergic to some materials and odors.

The appearance of the ceramic cladding can also be made with wood grain. It is difficult to point to a building where such a finish would look out of place. If you refine a country house with such material, then it will look like one of the best, if not the best among neighbors. An example of such a finish can be seen in the photo below.
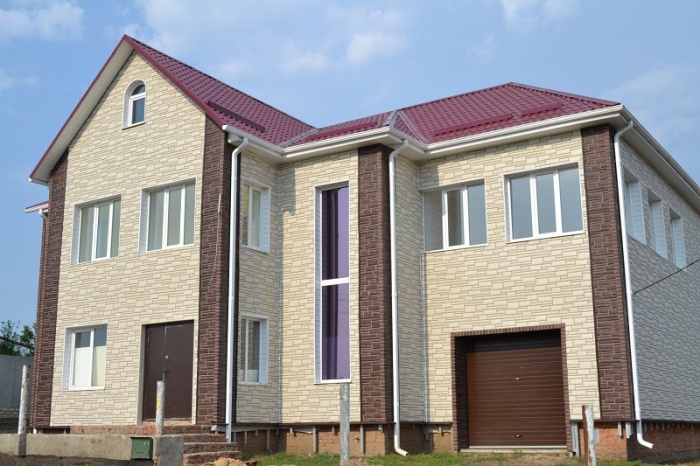
Cement
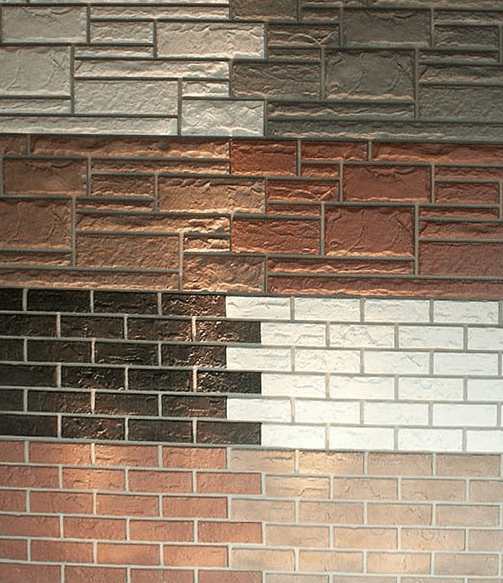
Cement has become widespread not only in construction, but also in finishing tasks. He managed to get to the siding. By itself, cement siding is quite fragile. If handled carelessly, it can easily burst or crack. To compensate for this shortcoming, the construction of the sheets was supplemented with cellulose fiber. It provides rigidity and uniformity to the structure.

A different pattern can be applied to the front side of such siding. Most often, it is made out under a tree. The price for this type of siding can be quite high. But it is compensated by a long service life, presentable appearance and fire safety. Installation of siding sheets is carried out by analogy with other types.
Wood

This type of siding is one of the most expensive. This is due to the high cost of the wood itself. It is its presence that is an indisputable advantage. To a large extent, this siding is known as a block house. It is a part of a rounded log. There are also options in the form of a board or a raised beam. This siding can be made from solid wood or glued fibers. Its appearance is the most attractive, but otherwise the material has a lot of disadvantages. It requires constant processing and maintenance.
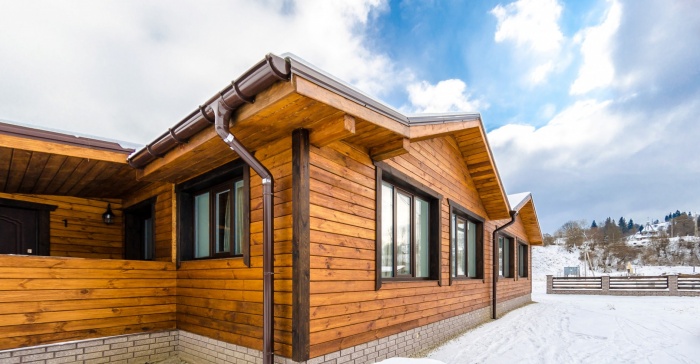
Wood is sensitive to moisture and can swell or warp. The period during which such a siding will delight you with a beautiful appearance is much less than that of analogues. If a fire occurs, the plane will catch fire very quickly and become unusable. Another problem will be various animals and insects that can spoil the wood.
Plinth siding

It is not for nothing that this type of siding has been placed in a separate subcategory. It is used for one purpose - to protect the basement level from damage and excessive absorption of moisture. In order to achieve the desired effect, you will need to use siding with a thickness of at least 3 mm. Basement siding sheets have smaller dimensions compared to wall siding. This is done for more convenient installation and passage of difficult sections. Also, basement siding sheets are heavy. This type of finish can have a different color that mimics stone or brick. Often, such siding can be used in tandem with other finishing materials, for example, facing bricks. The manufacturing process for this finishing material involves the use of durable components. In this case, the decoration will delight the owner as much as the house itself. At the same time, the sheets are resistant not only to weather conditions, but also to physical influences, for example, to shocks, which often occur at this level. A video about the installation of such a siding can be viewed below.
Note! It is important to remember that the use of basement siding is possible only when the top point of the surface to be designed is at a minimum level of 15 cm from the ground.
Conclusion
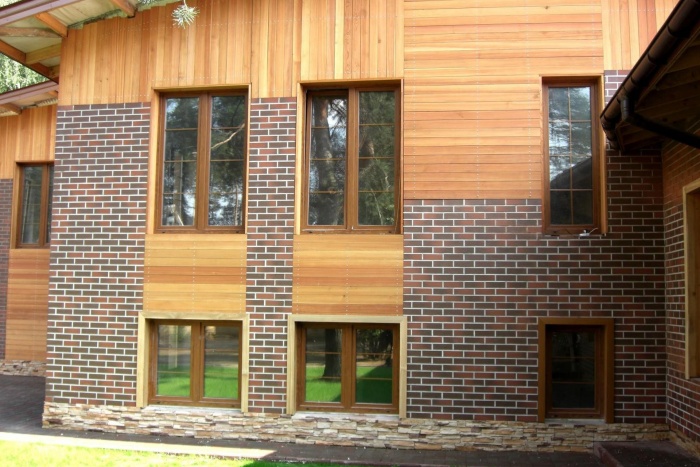
When buying any type of siding, be sure to pay attention to the conditions in which it was stored. Consider the thickness of one sheet, as well as the compliance of the parameters with GOST standards. The packaging must be intact, without cuts or breaks. It is better to purchase cladding material in large centers where it is frequently updated.
Ventilated facade systems, which include siding facade cladding, can be considered the best way to make a building warm and its exterior attractive. In addition to long material, compact options for basement and wall decoration are offered to the consumer's attention.
So, cladding the facade of a house with siding in its aesthetics is quite capable of competing with any other types of finishes. Only you need to approach this issue correctly, and we hope that our instructions will help you with this.
Selection of material for cladding
Classic panels with a length of more than three meters are used only in low-rise construction: both private and industrial. The reason is simple - it is not very convenient to work with long material at a height.
But with the advent of the called facade panels, this situation has changed radically.
So:
- Sizes of panels convenient for installation (on average 1.1 * 0.6 m), as well as a surface imitating wood, brick or masonry, allowed siding to reach a new consumer level. And today you can even see multi-storey buildings, the facades of which are sheathed with this material.

- On the domestic markets of finishing materials, more and more new proposals appear: panels of any color (see), with improved quality and durability of the front cover. And if you treat their selection and combination of shades with each other with a creative approach, the facade of your house will not be inferior in originality to those options that you will see in the examples we have proposed.
- By and large, the technologies for installing frame ventilated facades are similar, regardless of the decorative coating used. The difference lies only in the spatial position of the frame elements, since it depends on the configuration of the panels, and even in the designs of their fastenings. In this regard, the siding process may vary slightly.

If three-meter panels are used, it matters how they are installed: horizontally or vertically (see). If this is a basement siding, then the frame will consist not only of vertical posts, but also of transverse belts.
So, the video in this article will only give you a general understanding of the technology. The specifics will depend on the version of the conceived design, and the type of panels that will be used for this.
Types of siding panels
In order to make it easier for you to navigate in the selection of material, we offer a table in which you can familiarize yourself with some types of siding panels.
| Panel appearance and name | Size range and application |
 |
These are long panels, most often imitating the texture of wood and the shape of the board. Their dimensions, depending on the manufacturer, vary between 3.1m-3.7m in length, and 23cm-25cm in width. Maximum panel thickness 2 mm. |
 |
Flexible siding is designed for cladding plinths and spherical facade elements. It is distinguished from rigid panels by an interlayer of synthetic threads between the form factor and the mounting plate. The length of the panels is the same as for the rigid versions, and the thickness does not exceed 1.1 mm. |
 |
This type of siding is made of aluminum, the surface of which is covered with a protective layer. Decorative coating can be done by applying paints and varnishes, powder or polymer spraying. The price of the product also depends on this. Each manufacturer has its own size range, it can be panels up to 6 m long, 25-32 cm wide. |
 |
This type of panels is used only for filing roof overhangs. Perforation on their surface prevents condensation from forming inside the skin. Manufacturers do not recommend using soffits for wall cladding. |
 |
Fiber cement siding is made from a mixture of cement with asbestos or cellulose fibers. The option shown in the photo has the shape and size of the board, and also imitates its natural texture. Used for wall cladding of buildings. |
 |
This photo also shows fiber cement siding, but in the form of modular panels, with an imitation of natural stone. The dimensions of these panels vary from 1.25 to 3m in length and 0.45 to 0.69 in width. Due to the ceramic coating of the front surface, they are also called ceramosiding. |
 Siding polymer basement for tiles Siding polymer basement for tiles |
This is a type of basement siding, stylized as a wooden tile. The photo shows a PVC version, but in general, fiber cement panels can be found with this design. Their size is 1.1 * 0.475m. Thanks to such an interesting relief, siding facades look very original. Most often they are used for and plinths. |
 |
This type of panel is made of modified concrete, colored in its mass. This is a basement version, but can also be used for wall cladding. Such a panel is heavier than a plastic analogue, therefore it has an individual fastening system. Fasteners are usually sold as a set. |
 |
Of all types of polymers, polypropylene has the greatest strength. Such panels have a longer service life. They are most often stylized as a rubble stone, and are used for plating plinths. This type of panels is perfect for installing a false plinth on a pile foundation. |
 |
This type of panel is made of polymer wood, and imitates a certain type of board in terms of configuration and dimensions. Its size is 6m * 0.167m, but depending on the manufacturer it may vary, albeit insignificantly. |
As you can see, there are a lot of options for siding panels, and not all options are presented here. Naturally, in each case, during editing, its own nuances may appear, but in general it is the same.
In the next chapter, we will tell you how to sheathe the facade of a house with siding, with its vertical arrangement, and draw your attention to the differences between this method and the classic horizontal cladding.
Facing works
In general, any type of siding, if we talk about lengthy options, can be mounted both horizontally and vertically. But many manufacturers offer specially oriented panels for vertical mounting.
- They have a completely different form factor, with characteristic bulges along the edges, creating a beautiful relief on the cladding. The photo below shows a great example of a vertical siding facade design. Here we will talk about him now.

The first difference in the technology of its installation lies in the spatial position of the crate belts.
When installing long narrow panels, the lathing is always placed perpendicular to the lathing elements. This means that it will be horizontal for vertical siding.
Installation of crate
The process of installing the frame with your own hands begins with marking the horizontal lines along which the aluminum profile or wooden rail will be mounted.
It depends on your choice. Marking is carried out using a level and a dyeing cord. The lathing step is standard - 40 cm.
So:
- Special preparation of the walls is not required, but if there are significant irregularities on their surface, it is better to eliminate them - otherwise there will be difficulties when installing the frame. Let's say right away that if the facade is planned to be insulated, you will first need to install the main frame, for example, from a bar.
- A slab insulation is laid in its cavity (see), which must be fixed both with glue and with disc dowels. The height of the bars is selected in accordance with the thickness of the insulating material. On top of the insulation there will be another layer of wind insulation. This is a roll material, most often self-adhesive.

- Next, you need to install a counter-lattice - it will fix the membrane, provide a ventilation gap, and hold the lining on itself. In the diagram above, you can see everything even without words. When the main frame is installed, you can proceed with the installation of the battens for cladding and accessories.
- The second difference between the vertical technology technology is the fact that the starting bar is not used here at all. And if they are used, then not along the lower border of the cladding, as is done with horizontal cladding, but in the corner zones. It depends on the installation method.

- In this case, either a J-profile or an ebb is installed along the lower perimeter. In general, the J-profile is the main component. It is needed both for bypassing openings, and in the places of abutment of inclined planes, and for filing the overhangs of the roof with soffits.
When installing the siding vertically, the J-profile will also complete the sheathing along the upper perimeter. All accessories and additional profiles must be installed before starting the installation of the main cladding elements.
Panel mounting
In order for the cladding to be beautiful, the panels must be arranged symmetrically. To do this, you first need to calculate how many whole panels fit along the length of the wall.
Let's say there are seventeen panels, and the distance of 12 cm will remain uncovered.
So:
- If you insert a cut panel from one side, it will turn out ugly. It is much better to halve this distance and cut off two pieces. They can be cut from one panel by measuring the desired distance from both sides. These pieces will start at the corner and finish at the other side. The rest of the middle will have to be thrown away.
- The cut can go along the straight section of the panel form factor, or it can hit the bend. The method of its insertion into the groove of the receiving profile will depend on this. In words, this is not always clear, therefore, if something does not work out, you can always watch the video for clarity. For a straight cut, it is best to use a miter saw.

- Installation of panels can be started not from the corner, but it can be carried out symmetrically from the center of the wall to the corners. In this case, along the central axis of the wall, two starting strips are mounted close to each other, or an H-profile, which has grooves on both sides. If a whole number of panels fit along the length of the wall, or symmetry does not matter to you, the installation starts from the corner profile, first driving the starting bar into its groove.
- When inserting panels into the grooves of the J-profile, as well as when arranging the adjoining of the cladding to the openings, it is imperative to leave gaps for the thermal expansion of the material. On the upper border of the sheathing, the gap does not exceed 3 mm, and at the bottom it should be twice as large. The same backlash should be between the siding and the ebb.

- When making fasteners, a 1 mm gap must also be left under the heads of the self-tapping screws. The diagram below shows how to do this correctly. The quality of the future coating largely depends on the correct fastening of the panels.
- Check right away if the panel can move freely within the nail perforation, otherwise, in the summer heat, it may buckle. If it turned out a little tight, the mount should be slightly loosened... These recommendations are relevant for the installation of any type of siding, not just vertical.

- When the length of the panel is not sufficient for the entire height of the wall, an overlap end connection is made. But what is good about vertical siding, its length completely overlaps the height of a one-story building, and the panels have to be joined only when sheathing a two-story building.
- For reasons of decorativeness of the facade, the cladding can change the direction of laying the elements. It is usually alternated on the walls and pediments, or protruding and western parts of the building. The transition from one direction to another is organized using an edging profile.

And yet, vertical siding goes well with basement siding, especially with a relief for wood chips. It is these design options for the facades of one-story houses that we see in the example above, as well as in the photo at the beginning of the article. Why don't you try to create this beauty with siding panels?
Many people wonder about cladding their home with siding. Siding looks interesting and, despite its popularity, does not lose its relevance to this day. All thanks to all sorts of variations in color and material from which it is made.
The site has a lot of information about siding, about its varieties, types, fastening methods, etc. In this article, we have prepared a photo gallery on the topic of home decoration with siding.
An example of outdoor siding, terracotta home decoration:
Home cladding with siding provides a wide variety of options.

House cladding with metal siding is practical and aesthetically pleasing.

An important advantage of a house clad with siding is the ability to combine different materials.

Siding cladding involves a large selection of colors.

Finishing the facade of the house with siding from natural wood imitations.

Sheathing a house with insulated siding requires high professionalism.

The exterior decoration of the house with stone-like siding creates a sense of respectability.

The siding façade goes well with windows in any style.

Has its own characteristics.

Frame and block houses with siding.

Plinth front siding panels are a special chic.

When cladding with metal siding, various elements are used.

A metal siding facade is a good solution for a wooden house.

Finishing the facade with metal siding is a good choice for a house, a cottage, a summer cottage.

Siding of buildings is becoming more and more popular with consumers.

Finishing the facade of a private house with siding is a budget option for external design with high quality materials.

Facade cladding with siding has many advantages.

Metal-siding houses look respectable regardless of their size.

Siding of a private house is suitable for a house from a bar.

Decorating a house with stone siding is the best solution for those who are concerned about their status.

What is fiber cement siding is a beautiful and durable material that does not require maintenance.

Combined siding on the facade provides a ton of options for design ideas.

What is metal siding? It's a versatile choice.

The outer corner for siding is a necessary element of high-quality cladding (2 photos).


With the help of the exterior decoration of the house with siding, you can get an excellent result, regardless of whether it is a large house or a small country house.

Exterior siding of the house is an important stage that completes the construction of the building.

Vinyl siding facade cladding - high quality at reasonable prices.

Finishing the facade with insulated siding allows to achieve high energy saving rates.

Even small houses in siding have a very aesthetic and rich look.

Buildings that have been finished with stone siding acquire a special charisma.

Siding house facades always look neat and well-groomed.

Can siding be painted, and what is the best way to do it? For this, there is a special paint, selected according to several parameters.

How to paint the siding? Only high quality special paint from a reputable manufacturer.

The windscreen under siding covers the entire area and provides reliable protection.

The service life of siding is long, provided that high-quality material is used and the rules of siding are followed.

How to quickly remove the film from metal siding? It can be easily removed after installation and secure fixation.

Metal siding of a wooden house must be waterproofed.

Facade cladding with insulated siding guarantees warmth in winter and coolness in summer.

For cutting metal siding, special tools are used - these are hacksaws, metal scissors, electric saws with carbide teeth, as well as other power tools.

The huge selection that manufacturers offer allows you to find your best siding.

Siding elements for house cladding are an assortment of auxiliary fittings, without which it is impossible to achieve a high quality of work performed.

Metal siding accessories are essential accessories, without which it is impossible to clad a house.

Siding can be excellent for revetting a wooden house. It is difficult to come up with a more suitable coating for a wooden house. Plaster is difficult to apply. And sadying is the very thing.

This completes the selection of photos for the article .. Usually, articles for the most part consist of text.
If you did not find the information you were looking for, pay attention to the blocks to the right and below the article. There are traditional articles on siding. And, of course, the editors of the site will be grateful for your feedback and suggestions.
The photo shows the house, sheathed. Vinyl siding looks like a regular board. It can be used for any facade.
It is durable, does not lose its appearance for more than twenty years. It can be washed, it can withstand temperature drops from -50 0 С to +50 0 С. 
Picture 2
Siding can be installed horizontally (Figure 1) and vertically (Figure 2). Vertical panels in Russia are not widespread, and they are usually finished in this way in non-residential premises.

Figure 3
There are two types of horizontal panels: "ship board" and "herringbone" (Figure 3).
Metal siding has appeared on the Russian market for a long time. But for a very long time it was used only for finishing industrial facilities. In private construction, siding began to be used relatively recently.
The facade, on which it is installed, imitates a building made of rounded logs of a wooden frame. Figure 4 shows a photo of a one-story siding country house.
There are many varieties of finishing the facades of residential buildings with such siding (see Figures 4-6).

Figure 4

| Figure 5 |

| Figure 6 |
Siding "Log", installed on the facade of the building, imitates the construction of a wooden frame made of rounded logs. But, unlike wooden buildings, the panels do not dry out, do not need tint and impregnation with various antiseptics.

| Figure 7 |
Siding "imitation timber" looks very original on the facade of a private building (Figures 7-8). It is a steel coating that will not wear off or burn.
Such siding is very popular in the Russian construction market among the owners of their own private houses, country cottages. Figure 8 is a photo of a country house sheathed with metal siding.

| Figure 8 |
Unlike vinyl siding, metal siding does not deform due to temperature changes, does not burn, and is unpretentious in maintenance.

| Figure 9 |
Relatively recently, a facing basement siding under a stone appeared on the Russian construction market.
Due to its spectacular appearance, variety of types, ease of installation and high durability of this material, today this facing siding is in great demand.
Buildings finished "like stone" have a very neat and effective appearance. The photo shows a beautifully clad house (Figure 9).
Such a finishing material perfectly protects houses from the effects of rain, snow, frost, heat, wind. Plinth siding can be used to decorate walls of any material: brick, concrete slabs, wooden buildings, slag-cast structures.

| Figure 10 |
If you look at the photographs of houses sheathed with basement siding (Figures 9-12), you can see that it perfectly masks cracks and irregularities, gives the facade of the house a very elegant look.
In addition to the fact that the house, the decoration of which is very beautiful, this type of decoration protects the basement from mechanical damage and, most importantly, protects it from the effects of moisture, which is detrimental to cement-concrete structures.
Basement siding will last at least about fifty years.

Figure 11

| Figure 12 |
Today there are many manufacturers of siding, and each of them is ready to offer customers a variety of products for every taste and every wallet.
If you want to make repairs to your home, to give it a unique, original, modern look, siding can be the solution to this problem.
Today it is the most affordable, most comfortable, most practical and most durable material for updating the look of your home.
It has the best performance you need to create comfort, warmth and security in your home.
It is frost-resistant and "not afraid" of temperature extremes that are characteristic of our weather, moisture-resistant and does not support combustion.


