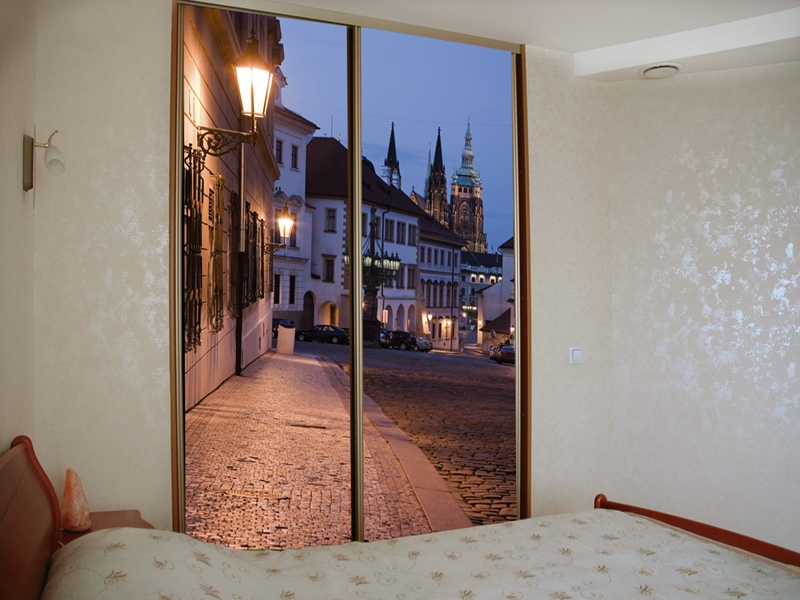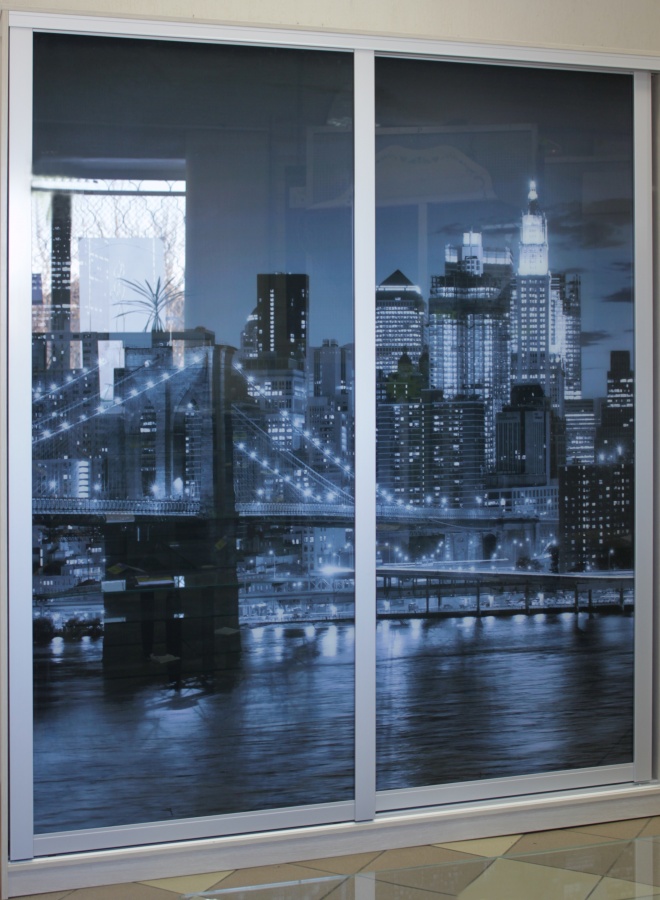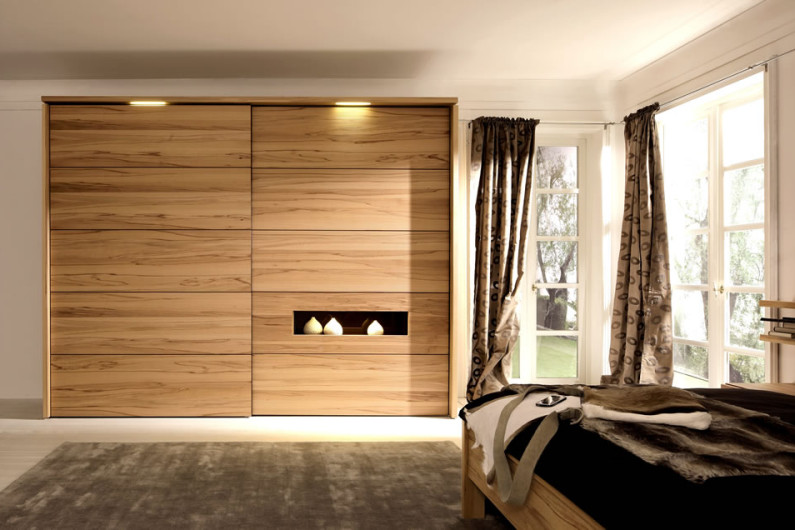How to hide a wardrobe in the interior
Modern storage furniture is different from the classic designs, for example, cabinets are now more functional. The well-known wardrobe is able to accommodate the entire family wardrobe, if you think about its content correctly: the number and size of sections, the presence of several rods, and drawers for linen.
At the same time, the question may arise where it is better to install a wardrobe, because such an object is likely to be quite impressive in size. Next, we will tell you what tricks will help you visually make a bulky (wide, tall) wardrobe more inconspicuous in the interior.
How to hide the closet
Take a critical look at the room in order to correctly assess its shortcomings and advantages - they will prompt the best area for placing a wardrobe.
As an example, in a rectangular-shaped room, it is better to install a sliding wardrobe near one of the short walls - the length of the room will be slightly reduced, and the atmosphere will become more comfortable. If, on the contrary, you place a closet along a long wall, the room will seem even narrower, resembling a corridor, which will be less pleasant to live in.
To match the walls
When choosing the configuration of the wardrobe, its size and content, do not forget about the facades of those same sliding doors. In order for a large item to better fit into the interior of the room, you should choose to make the color of the cabinet almost merge with the shade of adjacent walls.
For example, beige walls are cream or sand facades, although you can experiment with the texture of the material of the doors so that they shimmer with a soft sheen against a matte surface.
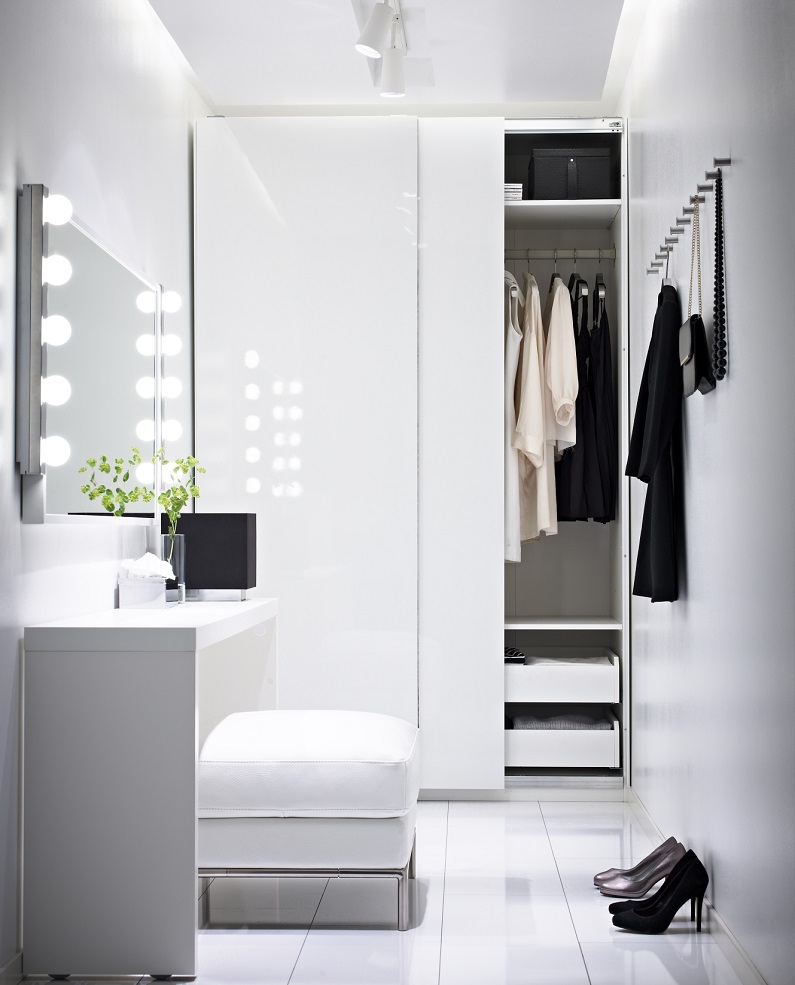 2
2
Behind mirror facades
Even if the space of the room in which the large closet is installed is enough for the rest of the furniture to move freely, there may be an oppressive feeling. In this case, mirrors on the facades of sliding doors will be appropriate - they will visually lighten a bulky closet, make the space lighter and brighter.
A similar design option for a wardrobe is especially suitable for small rooms, such as hallways: everything superfluous is hidden and, in general, the design is even more functional.
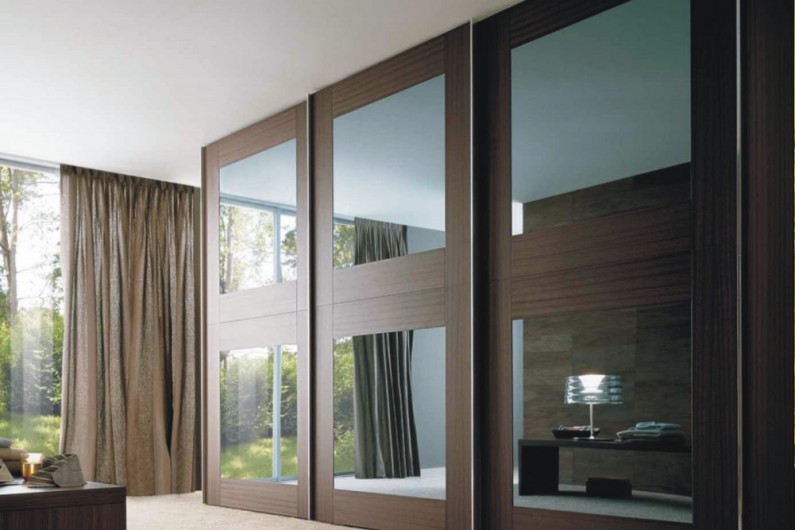
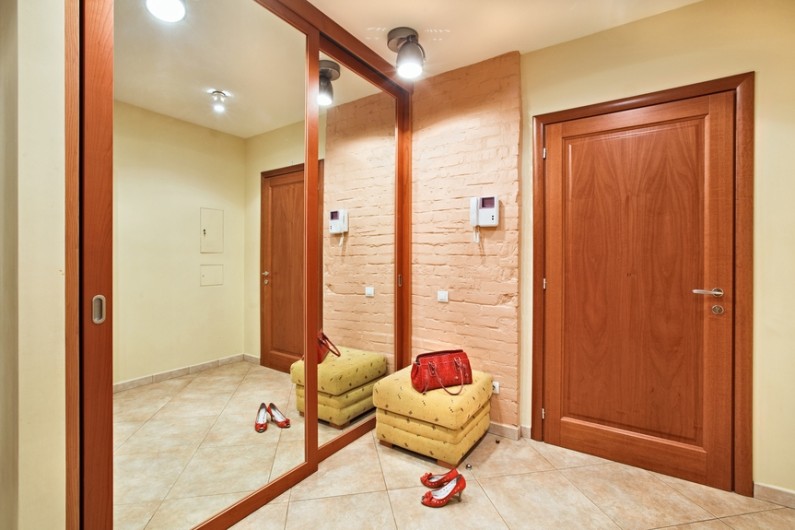
Embed in a niche
It is better to hide a large piece of furniture, such as a wardrobe, in a niche, if there is one in the room. Ideally, the design should initially be ordered according to the parameters of the niche - the useful area of the room will be saved, and the space will become more thoughtful and functional.
Perhaps your apartment has a small utility room like a pantry, which means that it can be transformed by simply building a wardrobe here. Often, such pantries are located near bedrooms or hallways, therefore, a closet built next to them will be a very convenient purchase.
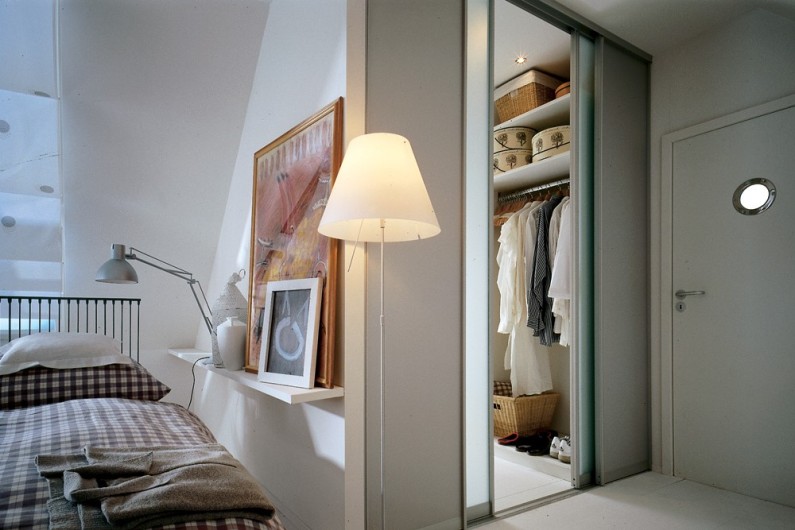
![]()
In the entrance area
You can hide a voluminous closet by mounting its structure on the sides (or on one side) of the front door to the living room or bedroom. Once in the room, each time you will leave the closet behind visually, and the main part of the room will gain volume, being freed from unnecessary pieces of furniture.
For a wardrobe area with a closet, it is better to use the entire wall area around the doors from floor to ceiling, including above the opening. This simple technique will create the illusion of a solid wall protruding slightly above the entrance to the room.
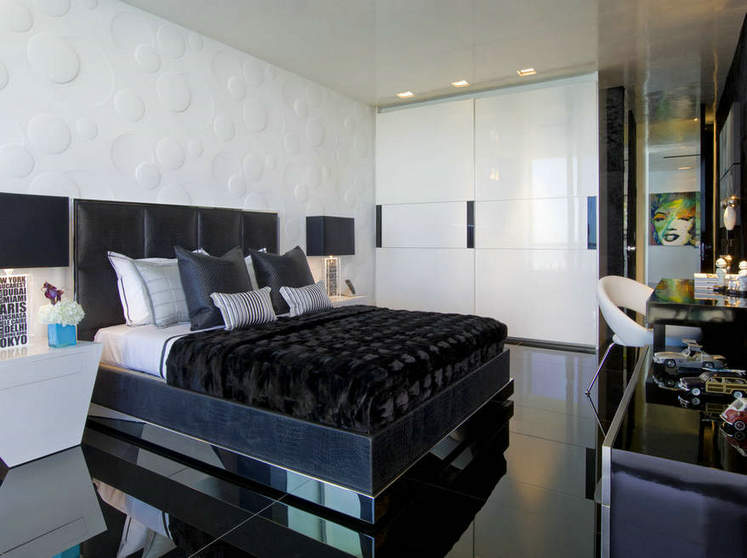
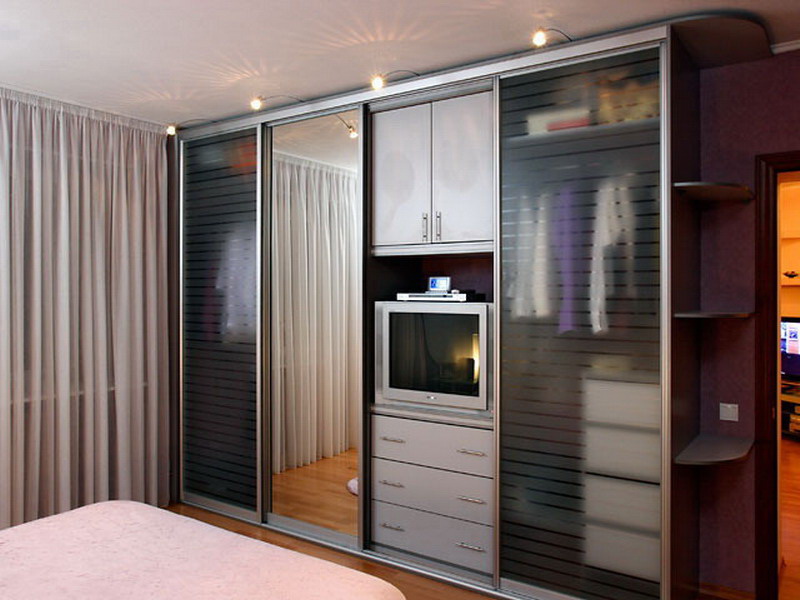
Move to the loggia
Placing a closet outside the room, if such an option is possible in your apartment, will be most effective if you need to hide furniture or free up usable space.
It is worth noting that most of the average loggias do not differ in significant dimensions, which means that if your wardrobe is quite wide, there can be no question of placing it on the loggia. If you just have to order the design of a wardrobe according to an individual sketch, we recommend that you consider the option with a loggia and measure its end walls.
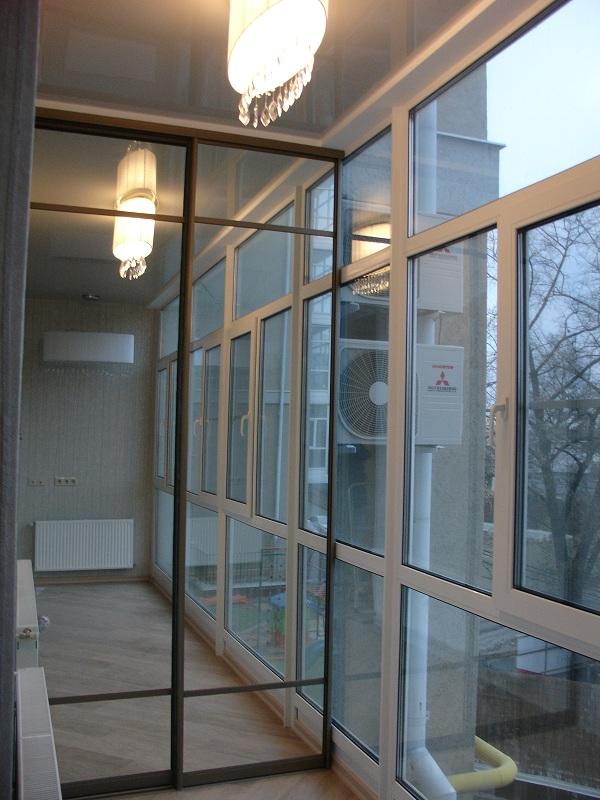
![]()
Decorate
In order to make a large wardrobe more inconspicuous, or to successfully fit it into the interior of the room, you can order a special design of the door facades, which will attract attention in the first place.
For example, perspective images, panoramas of cities, streets and other areas look beautiful and unusual. Such pictures on the cabinet doors will visually take you beyond its borders, and can become one of the main decorations of the room.
Also, for the facades of sliding doors, the characteristic texture of wood, metal, glass can be used. Outwardly, the cabinet will become a continuation and the best addition to the image and style of the interior, while remaining quite inconspicuous and integrated.
